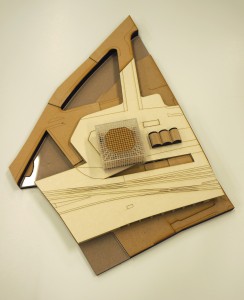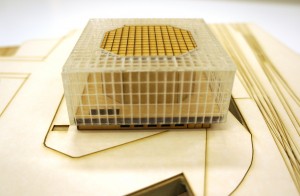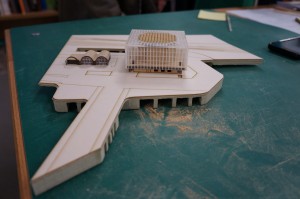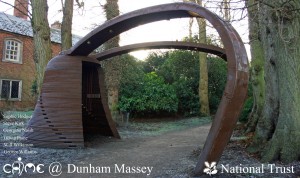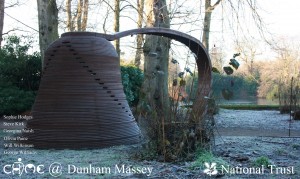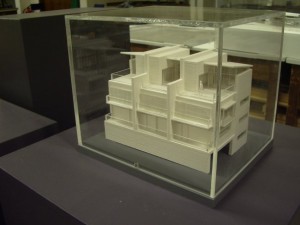 This 1:500 Site model was made by 6th Year MA Architecture Student Sam Higgins. The model uses limited block coloured components to clearly define the outlines of various parts of the site. This model was made using laser cutting and hand cutting of components and was largely assembled out of the workshop hours. This is often essential to achieve a high volume of physical work for your portfolio as workshop hours can be restrictive. It’s important to make the most of any allocated time slots or time you choose to spend in the workshop for the best outcome in terms of what you are trying to convey.Â
This 1:500 Site model was made by 6th Year MA Architecture Student Sam Higgins. The model uses limited block coloured components to clearly define the outlines of various parts of the site. This model was made using laser cutting and hand cutting of components and was largely assembled out of the workshop hours. This is often essential to achieve a high volume of physical work for your portfolio as workshop hours can be restrictive. It’s important to make the most of any allocated time slots or time you choose to spend in the workshop for the best outcome in terms of what you are trying to convey. 
Monthly Archives: April 2013
New Precision Tools in the Workshop
We have just had a delivery of precision tools to help in the accurate construction of your models. For anyone who has had trouble getting straight walls or accurate angles in the making or assembly of any of your models, you now have no excuse! 🙂
Please ask either myself or Jim for a short tutorial in the correct use of these tools which can work wonders towards accuracy in your work.
More than happy to help!
Scott
Noise Testing Aggregate models. 5th Year group Project
 These 5th year MA Architecture students are using various aggregate mixes to create a series of test pieces for potential facade finishes. The blocks are being used to test how sound changes depending on the block being used. Any obvious changes such as increased or decreased pitch will be noted and taken into account when discussing the potential used of such finishes as external facades.We should be seeing more developments in this project in the future.
These 5th year MA Architecture students are using various aggregate mixes to create a series of test pieces for potential facade finishes. The blocks are being used to test how sound changes depending on the block being used. Any obvious changes such as increased or decreased pitch will be noted and taken into account when discussing the potential used of such finishes as external facades.We should be seeing more developments in this project in the future.
Project by Sophie Samuels, Ellis Murphy, Dev Coll, Ben Porter and Flo Fernandes.
‘Trimo Urban Crash Bike Base’ Competition entry, Alexandr Valakh
This competition entry was completed in January 2013 by 5th year MA Architecture student Alexandr Valakh. Here is a brief project description taken from Arch Daily:
‘In digital imaging, a pixel, is a physical point in a raster image, or the smallest addressable element in a display device; so it is the smallest controllable element of a picture represented on the screen. The pixel is a multifunctional Cafe and Bike storage repair stop, designed on an orthogonal grid, with entirely adaptable elements including optional layouts and furniture arrangements. The Pixel like its name sake is in an adaptable social environment designed to to create a new and flexible social public space.
These spatial responses include differing strategies for Daytime, Nighttime as we all as
different strategies which can be implemented to respond to environmental/seasonal factors, site conditions as well as security requirements.’ -Alexandr Valakh
Alexandr used laser cut ply wood to create this concept model showing how his proposed design would look in relation to its surroundings. He also used a minimum of contextual details such as people and a car to further convey its scale.
In addition to the context model Alexandr produced a detail model of the units construction featuring laser cut bike silhouettes. The level of detail shown in this detail model would be inappropriate on the smaller context model.
‘Exchange Parade Theatre’ Context Model, Rachel Jenkins
Just completed design development model, this 1:500 context model aims to show how this proposed theatre design will sit within what is currently an urban car parking space. The model includes subterranean levels and roadways that make up the different site levels. At this stage the model can be disassembled to allow for possible design changes to be discussed with Rachel’s tutors.
Cross Sectional Bridge Model, East Croydon Pedestrian and Cycle Bridge, Charlie Kentish
We’re creating a New Online Resource right here… With your help!
Our workshop is used in the creation of literally hundreds of projects every year. Sadly many of these projects go out of the door never to be seen again or appreciated by up and coming students. In an effort to change this we are going to be requesting that either myself or Jim be able to photograph your work before it leaves us!
 Here are some of the benefits to us doing this:Â
- A rich online photographic reference source for all Staff and Students.
- Helping students to understand the potential from our facilities by viewing others achievements.
- Brief project descriptions will help to understand scale of models and its importance in the messages a project is trying to convey.
- Categorised tags on images will allow an easy search of specific model types, material types, individual students work and processes used.
- Students names will also be included as tags allowing each student to build up an online portfolio of projects completed for use in self-promotion.
We hope you will see the great potential this could have as a resource and help us build on it from now on.
See you in the workshop! Scott & Jim
CHIME Project
AÂ group 2nd year BA (Hons)Â Architecture students recently completed a series of large scale installation pieces now on display at Dunham Massey. Many of the components were manufactured in our workshop using our CNC Router.
For more info on this project go to their homepage: http://www.chimepavilion.co.uk/index.html
3D Powder Printed model , Jonathan Cunningham
This 3D powder print was made as part of a live brief during the development stages of this project. The model was used to convey the proposed building details to prospective buyers and residents opposed to the development in what was considered to be a very sensitive site for new construction. In addition to the powder printed structure acrylic sections were added to convey handrail and window details.










