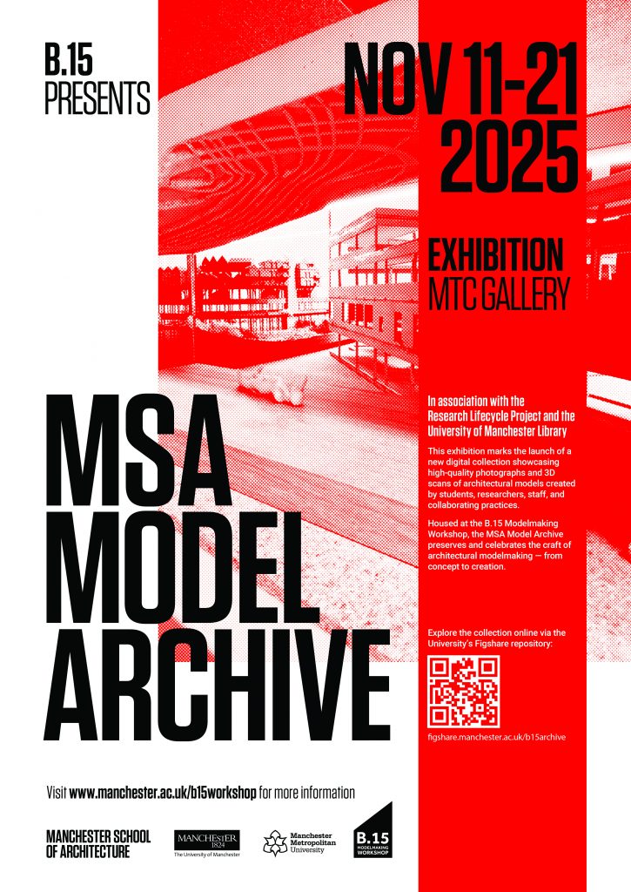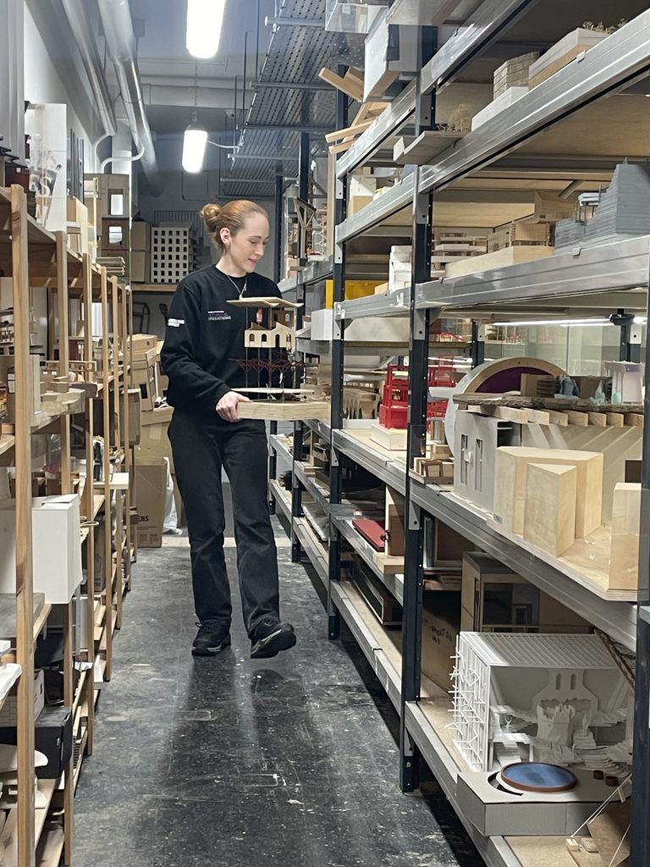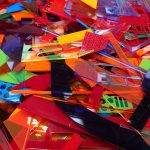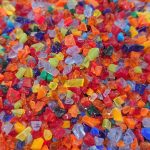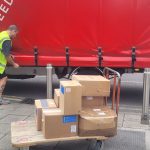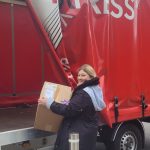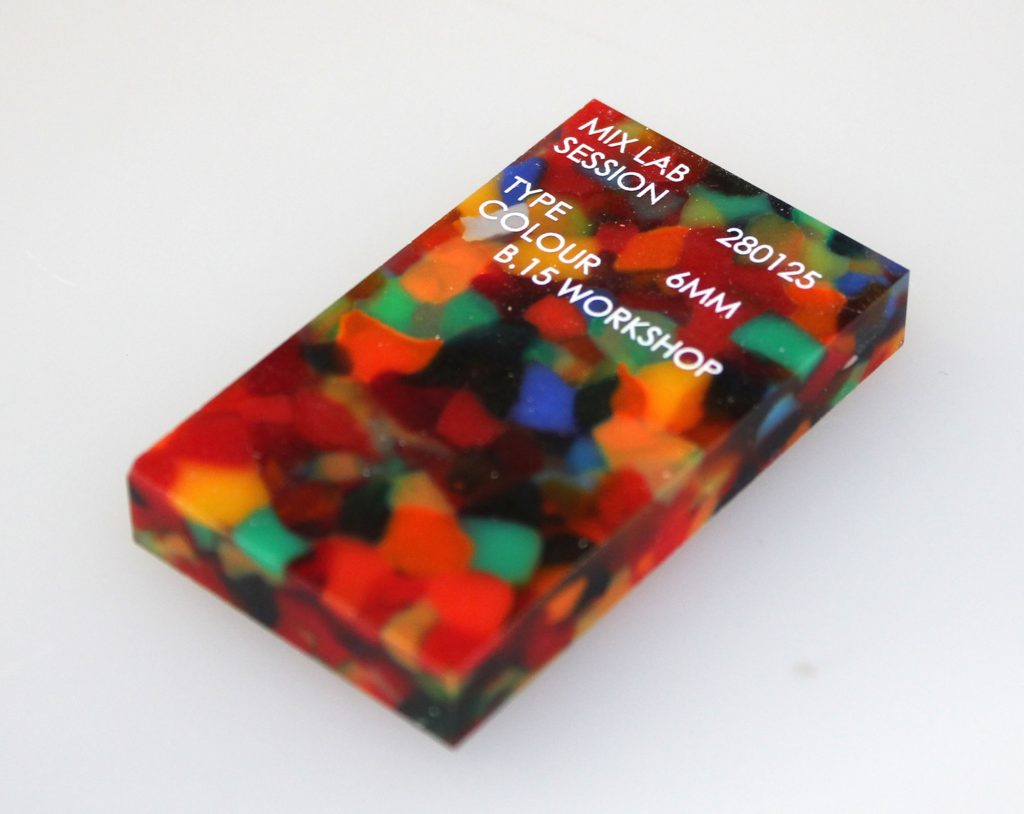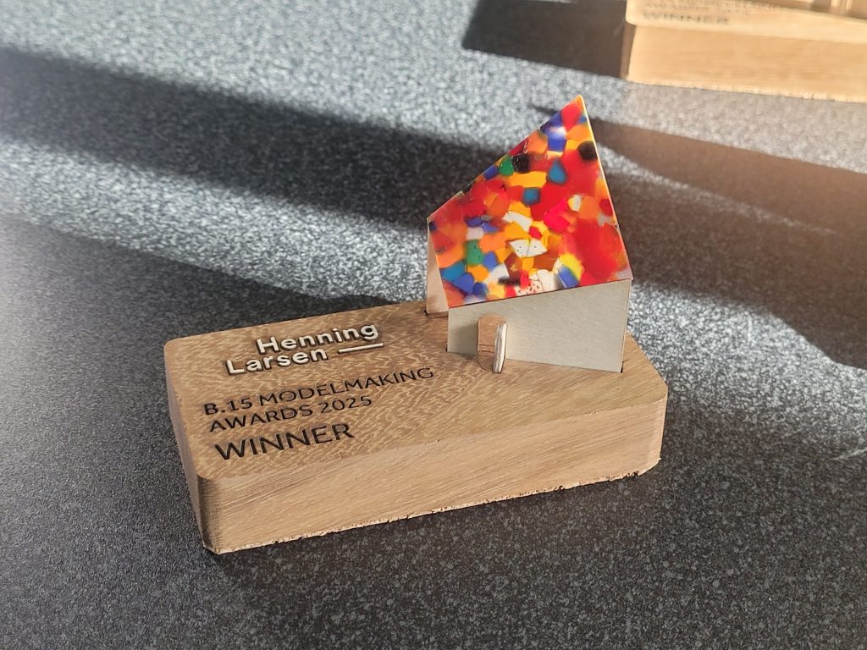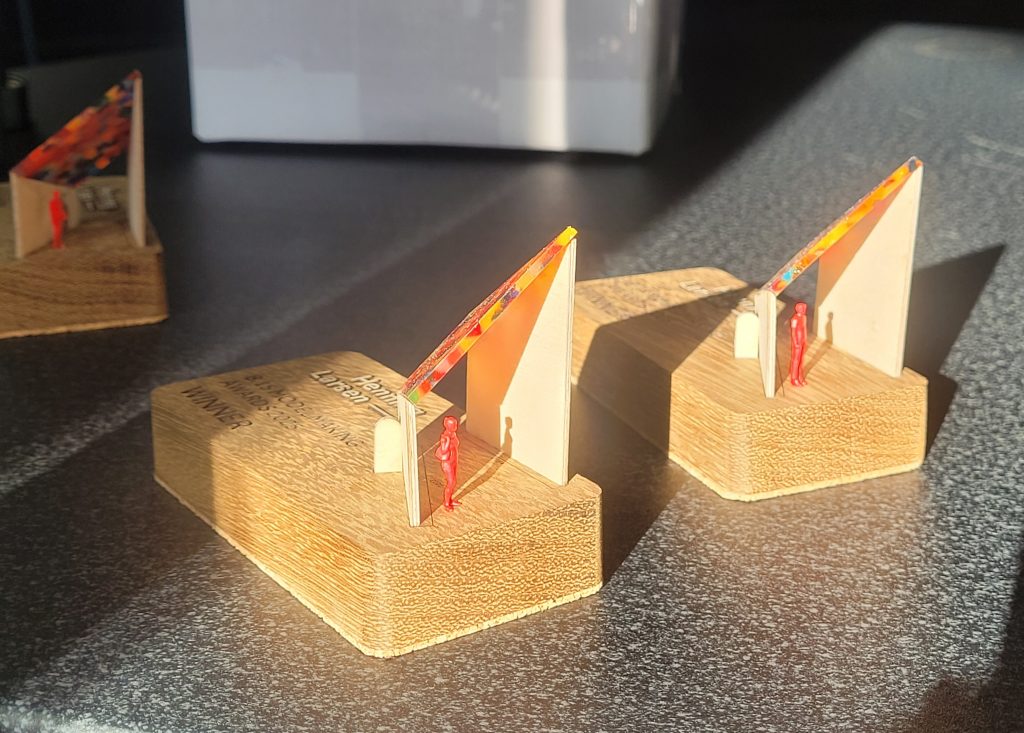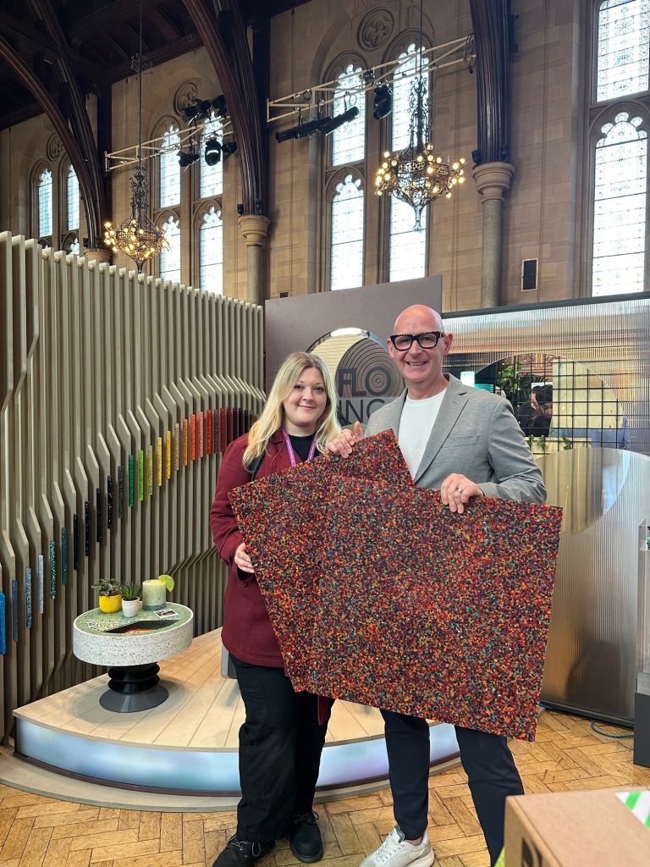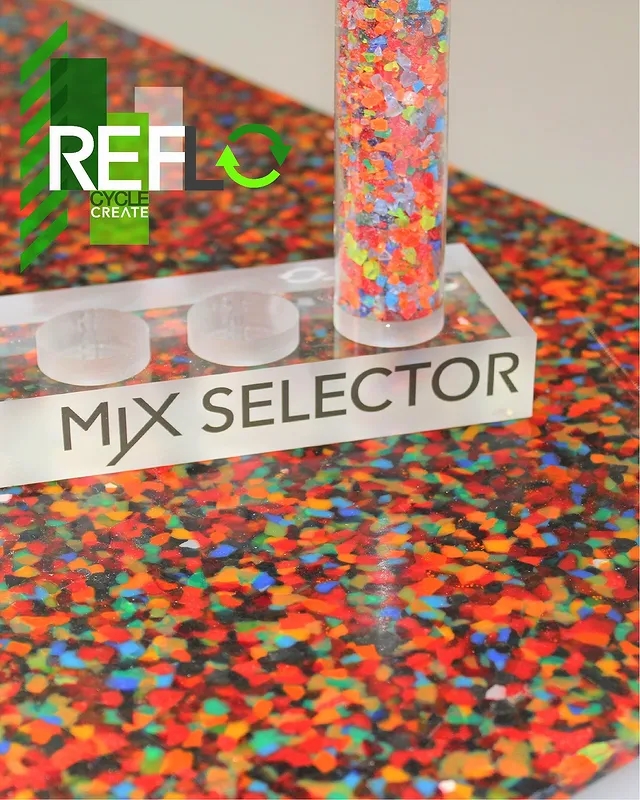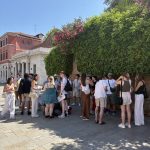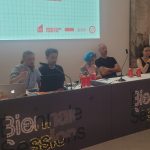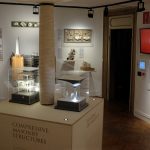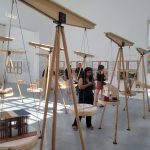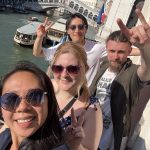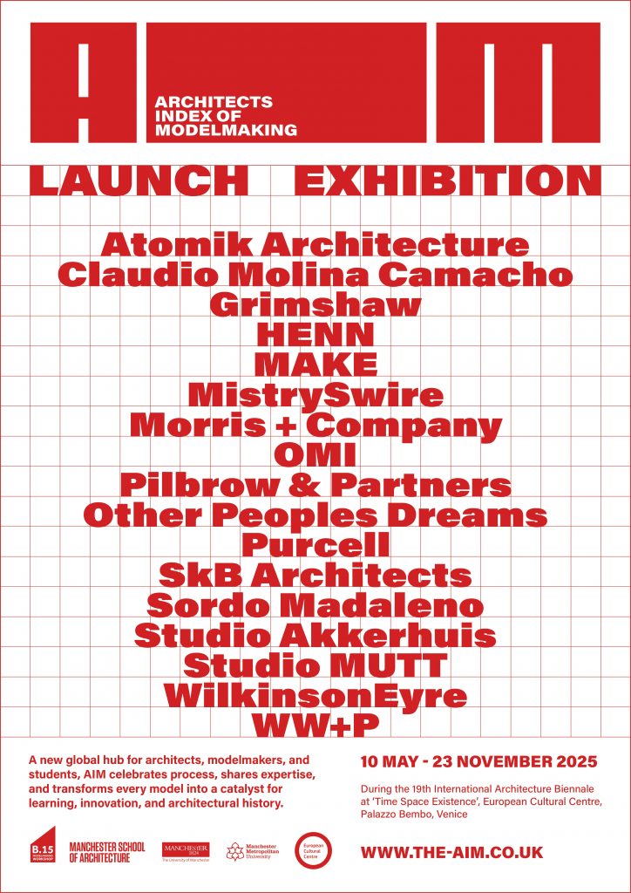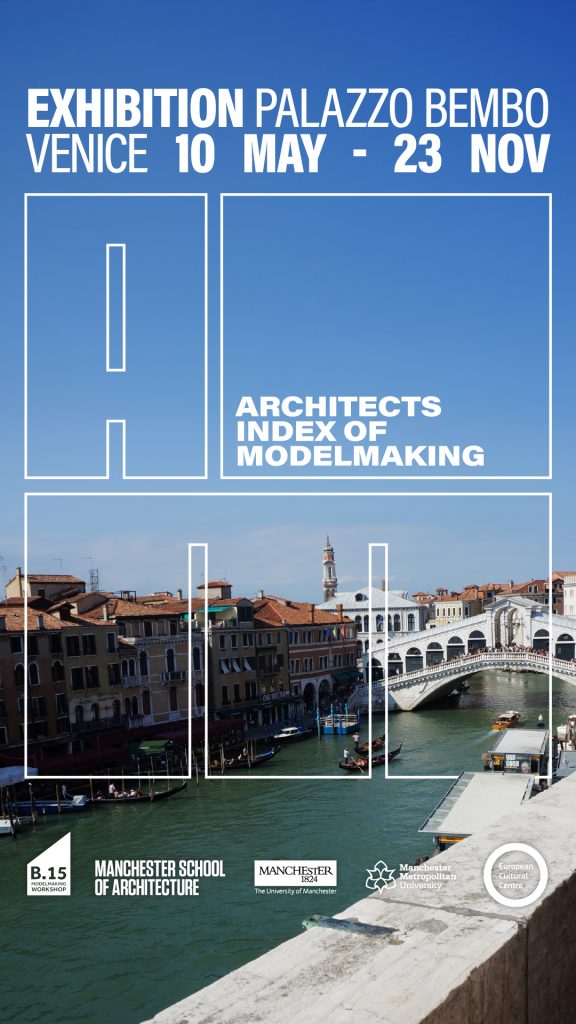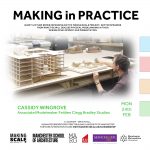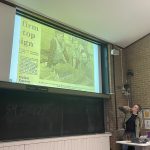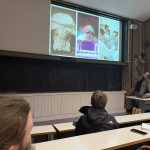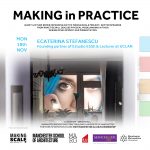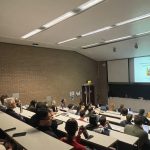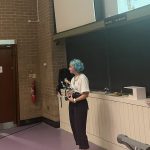Category Archives: Miscellaneous Projects
MSA Model Archive – Exhibition at MTC
B.15 Recycling Acrylic Waste with REFLO at Floreeda Fabrications
In any design workshop, managing waste is an ongoing challenge, especially when the waste produced isn’t in large enough quantities to interest commercial recyclers. In the B.15 workshop, one of our waste management responsibilities is to deal with Acrylic offcuts and waste produced through student modelmaking, most notably from laser cutting activity. Whilst the quantities may be small by industrial standards, the impact adds up over time and it has always been our intention to find a solution to this waste stream.
For several years the team have stored acrylic waste in the hope of finding a sustainable solution as opposed to the general waste route which many workshops often default to. A key complication is that Acrylic (PMMA) cannot be recycled with general plastic and requires a specialised process. Most local recycling services are not equipped to handle it and the services that do, often recycle the waste at sites abroad. After exhausting conversations with recycling companies coming up with no useful solution, we turned to a trusted local supplier, Floreeda Fabrications.
- Waste acrylic from B.15.15
- Granulated Acrylic Waste
- Another batch of waste acrylic off to be recycled
- Another batch of waste acrylic off to be recycled
We found that Floreeda had been developing an initiative called REFLOW – a process that allows for in-house acrylic recycling. This takes end of life acrylic parts and recycles them through a clean manufacturing process with no additives, turning them into new, useable sheet material. This promotes a circular and closed loop economy within the industry.
We’re now thrilled to say that we’ve received our first batch of recycled sheet material made entirely from the waste we had been storing over the years. Some of this recycled material has already been put to use, forming part of our B.15 Modelmaking award trophies that were handed out to this years student winners at the Manchester School of Architecture 2025 Degree Show.
Looking ahead, we’re excited to see how our students will incorporate the new REFLOW Acrylic into their work. Not only does the material perform like the original, but its origin gives it a story of sustainable thinking and responsible design. We also look forward to collaborating further with Floreeda to explore what other acrylic mixes and colours might be developed from our collected waste in the future.
This partnership represents more than just waste reduction; it’s a model for sustainable collaboration between education and local industry. This small but symbolic step shows how material circularity can be embedded into the culture of making. We hope it inspires others to consider how taking responsibility for even small-scale recycling can have a real impact, showing that patience and persistence to find solutions pays off.
Find out more about REFLOW here
– Lara Gerrard, Workshop Technician at B.15 Modelmaking Wrokshop
AiM Biennale Sessions: You Ask, They Answer! Event Videos
On June 28th we were joined by a group of MSA students from a mix of courses and year groups to put questions to a panel of guest speakers at La Biennale Di Venezia as part of Biennale Sessions 2025. The event took place alongside the Architects Index of Modelmaking Launch exhibition taking place at the European Cultural Centre’s Palazzo Bembo.
- Students gathering
- AiM Panel
- AiM Launch Exhibition
- Spanish Pavilion at the Giardini
- B.15 Team at Palazzo Bembo
Our panel consisted of four speakers who represent practices who have contributed to the AiM project.
Peter Lee – HENN
Ecaterina Stefanescu – Other Peoples Dreams
Joe Morris – Morris + Company
Simnia Ionescu – OMI Architects
Huge thanks to everyone who supported the project up to now and those who made the trip out to Venice to join the discussions.
Here’s a summary of the event along with the full event recording below:
Full AiM Biennale Sessions recording:
Announcing AiM: The Architects Index of Modelmaking Exhibition Launch, Venice, May-November 2025
We’re very pleased to announce both our long-term index project and, to mark the occasion, an exhibition on its themes that will take place from May 10th – November 23rd at the European Cultural Centre throughout the 19th Venice Architecture Biennale.
What is AiM?
A global platform for architects, students & modelmakers. Celebrating process, experimentation and the craft of making in professional architectural practice.
The AiM Manifesto
- Process over perfection
- Show how its made
- Learn by making
- Celebrate the importance of the unknowns discovered through physical creativity
- Shine a light on the often-overlooked value of making in architectural practice
- Collaborate, connect and grow
Why AiM?
In a digital world, physical models exist merely as an object on screen. An image, video or digital copy. This overlooks an irreplaceable connection between the maker and the object and, the intrigue that follows for others. The experience of making can tell deeper, practical and questioning stories, reveal ideas and spark innovation.
We’re building a space that honours that craft.
Our Ambition
To build an open evolving index of global architectural modelmaking practice & professional practices. A living archive for experimentation, learning and leadership. A platform for students, Architects and Practicing Studios to see how and where they can make in practice.
All are welcome!
Join the index!
We’re looking for Architectural practitioners and offices. Share your models, Showcase your process. Join the conversation.
E-mail aim@the-aim.co.uk to get in touch and be added to our mailing list for updates. In the near future we will launch the full index site with links to complete our survey and allow the index contents to grow as more companies get on board. Follow us on Instagram @aimodelmaking for other updates.
The Exhibition
The AiM exhibition taking place at the European Cultural Centre’s Palazzo Bembo during the Venice Architecture Biennale 2025 will present a sample of the index through practice contributors. The work of 15 practices and professionals will be shown alongside video content at the ECC’s Time Space Existence exhibition.
The exhibition is free to attend and opens 6 Days a week (Closed Tuesdays) and runs from May 10th-November 23rd 2025.
The Event
We’ll be hosting a panel event over the weekend of 28/29th June at Biennale sessions and the ECC. MSA students will be able to join and secure free 3-day passes to access all Biennale sites.
More on this and how students can sign up to be announced very soon.
We look forward to building this resource up over the coming years with your help.
Thanks for everyone who has supported our efforts thus far. We hope to hear from you and see you in Venice in late June.
Scott & Team
MAKING in PRACTICE – Cassidy Wingrove, FCBS Guest Lecture Video
Last but not least in out MAKING in PRACTICE guest lecture series is Cassidy Wingrove, Associate Modelmaker at Feilden Clegg Bradley Studio’s Bath office.
It was great to hear Cassidys story of how he became a professional Architectural Modelmaker and through a number of case studies, see how FCBS architects make use of models at multiple stages throughout any given project. The video Cassidy made reference to in his lecture can be viewed here.
Thank you to Cassidy, our previous speakers and too all who have attended and supported this series over the last few months.
Hope to see you all again soon
– B.15 Team
Catch up on all the previous lectures from this series here:
Ecaterina Stefanescu / Stanton Williams / Roger Stephenson OBE
MAKING in PRACTICE – Ecaterina Stefanescu Guest Lecture Video
In the first of our Making in Practice lecture series we were joined Ecaterina Stefanescu who presented her varied community project work and use of models throughout. We’re pleased to share with you her full presentation (almost! We had an audio issue at the start!) which was recorded via zoom.
Thanks to Ecaterina for her time and contribution and to Dr. Matthew Wells for his assistance in coordinating our speakers. We hope to see you all again at the next one; Stephen Setford & Maz Weineck of StantonWilliams who join us on Monday January 27th 2025.
Enjoy!
Architecture and Adaptive Reuse Study Trip – Models in Madrid
As part of the MA Architecture and Adaptive Reuse study trip to Madrid in March 2024 the group were taken on a guided tour of two model heavy exhibitions: ‘The Construction of a Country: Models of Spanish Architecture from the Transition to Present Day’ & ‘Nameless Models’.
The exhibitions were both on display at a former metro station which has been converted into a multipurpose display space occupied by the La Casa de la Arquitectura.
The main ‘Construction of the County’ display was housed over two levels and presented a chronological look at the varied architectural projects across Spain over the last 30 years. Each case study was presented through a physical model alongside an image of the completed site. The choice to display in this way more often than not focusses on finished presentation standard models. This was not the case with the curation choices here which resulted in an excellent display of model typologies including the abstract conceptual, technical studies, section studies, massing, collage & both colourised and monotone presentation examples. The range of styles and media used reflect the diverse range of projects covered and the complex aims of the messages being communicated as part of the design processes and architect-client conversation.
The group were given a guided tour by Alberto Yebenes and a guide from the venue who explained the cultural and professional relevance of the projects.
If you are in Madrid any time soon this exhibition was recently extended to run until June.
The second exhibition, ‘Nameless Models’ questions the role models play in the so called ‘Digital Age’. The display features a range of model types and themes without context and was initially presented at the Biennale of Young Architecture in Catalonia. The concept was to ask viewers to comment of what each model told them about a building design without them being given any information about the intention beforehand. The findings were then discussed to reveal how rich the embodied information of physical models continues to be as the medium helps to bridge the digital with reality and our understanding of practical possibilities and limitations.
- Nameless Models Exhibition
Speaking with Alberto, he explained more about the purpose of the exhibition and how students might be influenced by its contents.
“Casa de la arquitectura is a cultural landmark. It has just reopened following retro fit (Adaptive reuse) so students (like me at the time) can enjoy again a flexible exhibition space specific for architectural models, plans installations etc. The aim of the model exhibition was to showcase 50 years of architecture from the Spanish transition to democracy from the Franco dictatorship era, going through economical wealth and decay. Highlighting the different architectural and urban implications: Sustainability, social sustainability, detail etc
The models displayed reflected many different sorts of scales, levels of detail and urban street escape and materiality. These combined represent graphic 3dimensional communication opportunities and variety which is absolutely key for the representation of architecture at any level. For Adaptive reuse specifically, the materiality chosen, detail, sectional detail and urban aspects showcased a remarkable catalogue of opportunities to express relationships between new and old, absolutely critical for our course.
Because of the time in the semester (investigation) our course was, the story about the different historical, societal, cultural and economic periods in Spain reflected in the use, typologies and scale of the models, opened a very useful conversation with yourself (Scott Miller) as a translator between these theories and the final student models in B15.
I particularly liked the middle of the exhibition, because it aggregated the boundary between economic optimism and recession/ decay, which you could dramatically understand through the typologies and the isolation of the models, which were less considerate with the urban context. It had a space for the renewed and silenced relevance of female architects as well.
Nameless models was a side exhibition, also incredibly interesting, as the lack of labelling inspired visitors to guess and interprate the models, materials, and details with no additional information about authors or building.”
More information about the exhibitions and La Casa de la Arquitectura can be found on their social media channel @casadelaarquitectura and on their website here:
https://lacasadelaarquitectura.es/recurso/nameless-models/071e209f-ecd1-b46a-9c78-4cee3abe9411
Thank to the hosts at La Casa de la Arquitectura and to Alberto for his organisation and allowing me to join the visit.
APMM Book Discussion – Modelling the Metropolis: The Architectural Model in Victorian London
On Thursday 8th February at 18.00 Scott will be joining an online discussion hosted by the Association of Professional Modelmakers with Dr David Lund about Dr. Matthew Wells book, Modelling the Metropolis: The Architectural Model in Victorian London.
>>>>>>>>>>>>>>>>>>>>Register to join online here<<<<<<<<<<<<<<<<<<<<<<<<<
Hope to see you there!
Participant Bios
Matthew Wells, Lecturer in Architectural History at University of Manchester, Fellow of the Royal Historical Society, a member of the Manchester Architecture Research Group, and author of “Modelling the Metropolis. He studied art history at the Courtauld Institute of Art and completed his doctorate in the History of Design Programme at the Victoria & Albert Museum and the Royal College of Art. Dr Matthew Wells – Manchester School of Architecture (msa.ac.uk)
Scott Miller is the Workshop Technical Manager of the B.15 Modelmaking Workshop at Manchester School of Architecture. Before taking up this position he worked as a freelance modelmaker on architectural, commercial and display models and in exhibition design and construction. Scott obtained a degree in Modelmaking in 2011 from the Arts University Bournemouth. Scott Miller – Manchester School of Architecture (msa.ac.uk)
David Lund, Modelmaking Historian and Senior Lecturer BA (Hons) Modelmaking & BA (Hons) Design at AUB, Fellow of the Royal Historical Society and the Higher Education Academy, and author of “A History of Architectural Modelmaking in Britain: The Unseen Masters of Scale and Vision” David has a doctorate in the History of Architectural Model Making and is in charge of the cataloguing and interpretation of the Thorp Modelmaking Archive, a unique collection of over 60,000 photographs and documents charting the history of the oldest architectural modelmaking company in the world. Dr David Lund – AUB Staff Profile
B.15 Royal Albert Hall model added to the Hall’s new £1m Archive Collection
Back in 2021 a collaboration between B.15 and the V&A’s research institute aimed to recreate a long lost stage of Royal Albert Hall architectural history.
Dr. Simona Valeriani’s research into the history of the hall had paid particular attention to the role of models which led to the involvement of B.15 model making workshop.
The workshop made a significant unique contribution to the project that has helped researchers better understand the design process behind one of the UK’s most iconic buildings. Records of planning meetings that took place during the Hall’s development made mention of a model being used to inform design decisions. It was assumed this model was lost until 2019 when it was rediscovered in a heavily damaged state in a room at the Hall itself. Efforts were made to restore the piece and subsequently, a replica of the fragment was produced including it’s missing pieces to illustrate part of what might have been
B.15 team interpret the surviving material
B.15 staff took on the task of analysing the fragment in order to replicate the model in a more complete form as it might have appeared in the mid-1800s. This involved the comparison of reference images and original plans. The initial goal was to complete the replica in time for feature in the 2021 Building Centre Exhibition; Shaping Space – Architectural Models Revealed’ which was in part sponsored by the workshop.
- Planning and testing early on in the project
- The main auditorium being assembled
- Roof construction process
- Shaping Space Exhibition
Workshop Technical Manager Scott Miller and assistant Saul Parker-Backhouse began the task alongside Manchester School of Architecture students Ruben Greyson and Cezara Mișca to produce a faithful interpretation of the original in time for the exhibition opening.
Workshop Technician Scott Miller said: “It was a pleasure to collaborate on such a prestigious project and a truly insightful experience for me, Saul and our student assistants.
After the conclusion of the exhibition an agreement between the collaborators led to the models being accepted into the newly established Royal Albert Hall archive.
- The three quarter section with roof lifted
- Quarter section showing the surviving area of the original model in white.
- The removable dome section
- Both sections of the model
A new home in the hall’s first ever archive space
After years of development by archivist Liz Harper, the first dedicated archive to the hall’s 150 year history was officially opened on Thursday October 12th 2023. We were honoured to be invited to the opening event where the model was presented alongside the original and other items from the hall’s collection. Future plans for the model will see it displayed to the public in one of the hall’s main entrances.
- The entrance to the halls first ever archive space.
- The surviving fragment of the original 1800’s design model.
- Our replica model fresh out of it’s transit case at the archive opening event.
- The accompanying archive text for the B.15 model.
- Scale and Perspective – The replica in the hall
- Quarter section set in place against the full scale hall.
- Chris Jackson setting up camera shots of the models in the Royal Box.
- The only elevated space suitable to view all three models together was the Royal box.
The Making of the Royal Albert Hall Model – Documentary short
To coincide with the opening of the archive we’re pleased to share this documentary short which was produced alongside the project. Featuring narration from Dr Simona Valeriani and B.15 Technical Manager Scott Miller, the film was shot and edited by videographer Chris Jackson in 2022.
The RAH archive can be searched online and contacts to arrange to visit in person can be found here: https://catalogue.royalalberthall.com/ More information about the Architectural Models Network here: https://archmodelsnetwork.com
More information about Dr. Simona Valeriani: https://www.rca.ac.uk/more/staff/dr-simona-valeriani/ and the V&A Research Institute: https://www.vam.ac.uk/info/the-va-research-institute-vari
Thank you to Dr. Simona Valeriani for inviting B.15 to take part in this project and to Liz Harper for ensuring the model found a permanent home in the RAH collections.

