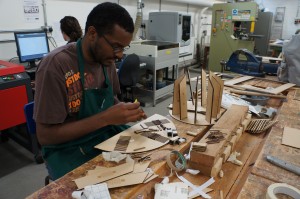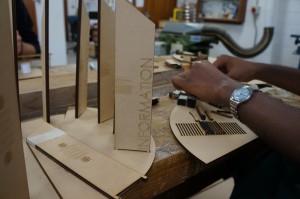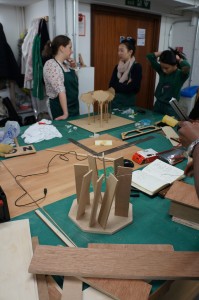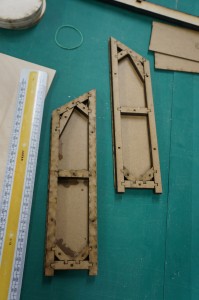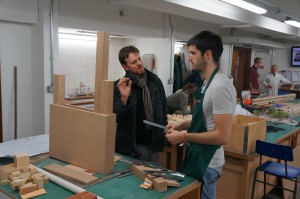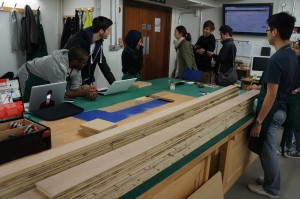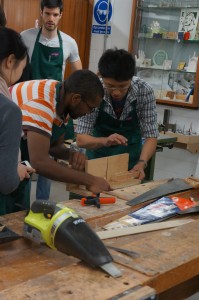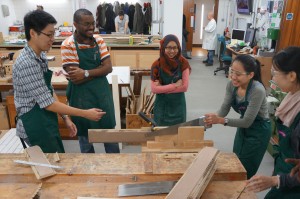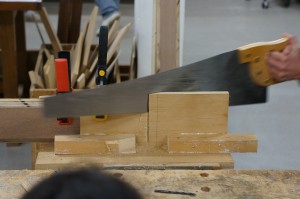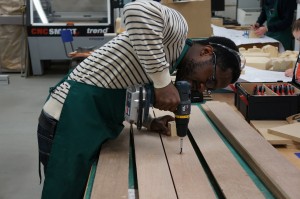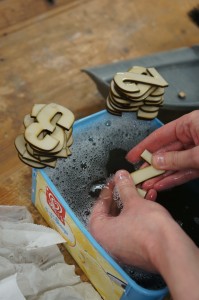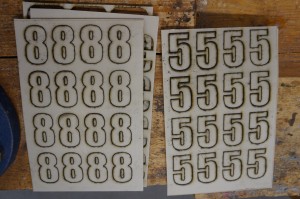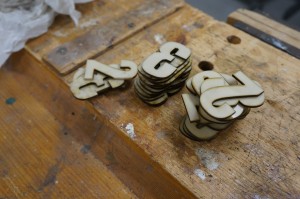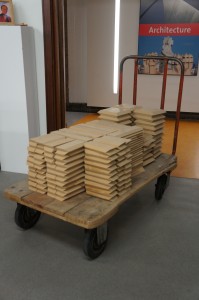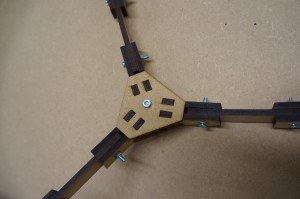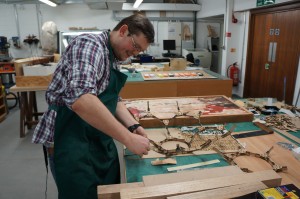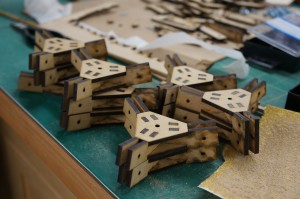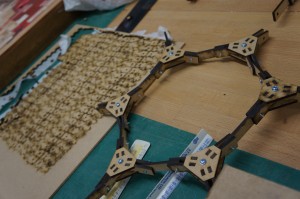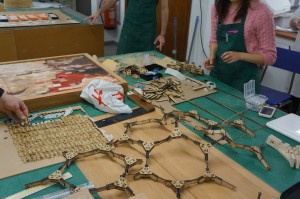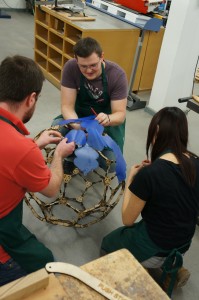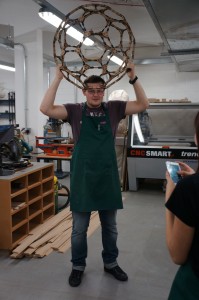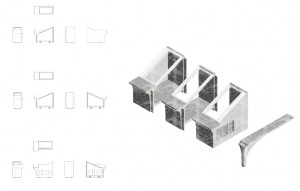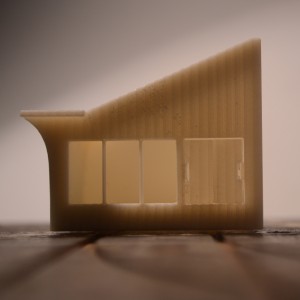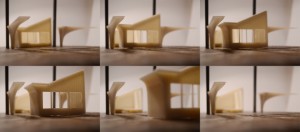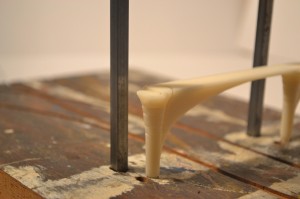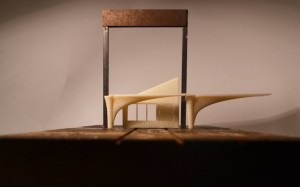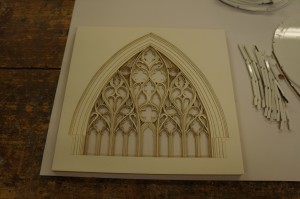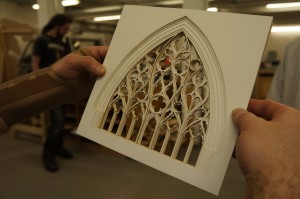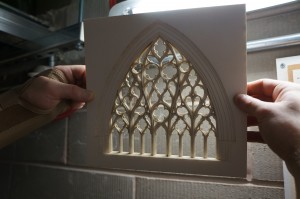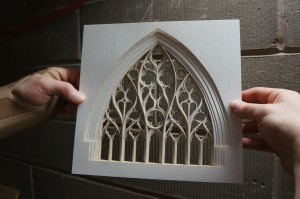Last week we were very busy dealing with the first real workshop-based project for our new first year students. Their fabricate brief took their initial ideas for an animal habitat a step further to refine the details of design and assembly.
Both myself and Jim agree that a major learning curve of this week-long project has to be in time management. Many students found themselves rushing elements of their projects as it had been left too late in the week. As was said during inductions and many times since – please come to see us to discuss how realistic your ideas are for the time frame. If you do this at the earliest possible stage in the process we can help to get the best results with your project and importantly – to get it completed by the deadline! 
All in all it was a fun week with many interesting projects making their way in and out of the workshop. Enjoy your trip to Berlin and we’ll see you for your next project when you return!
Scott and Jim









