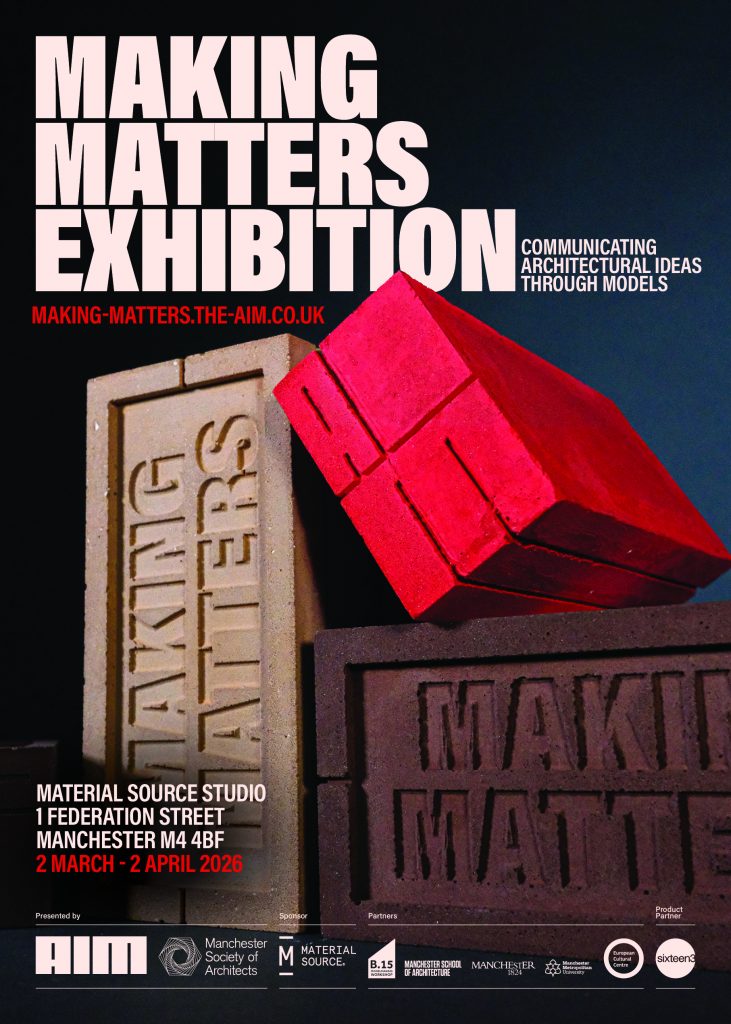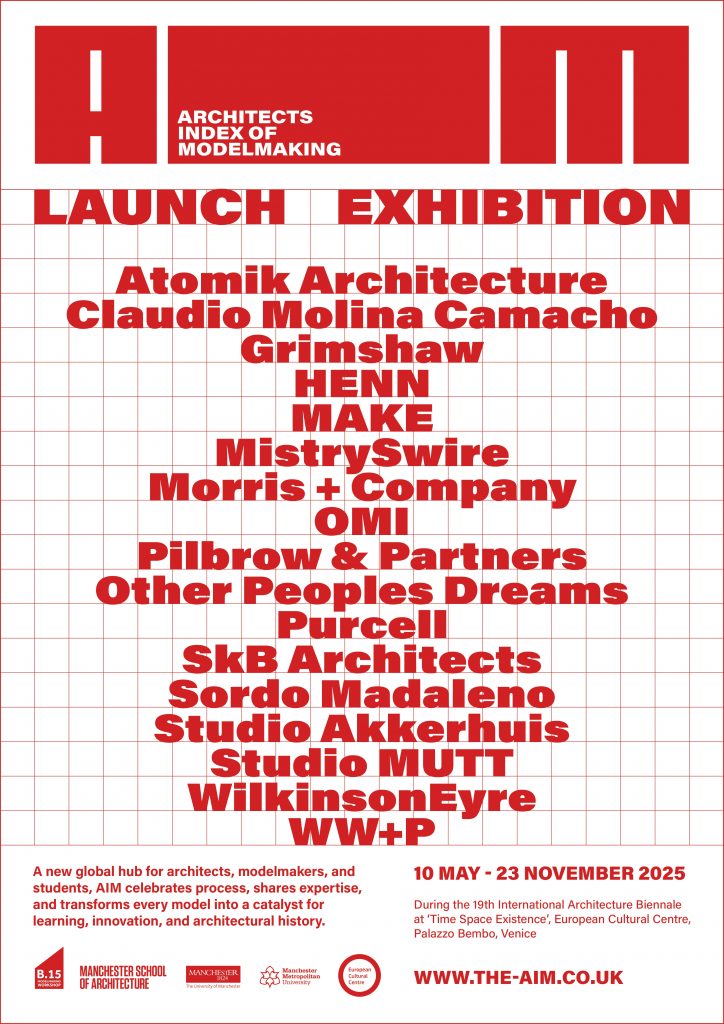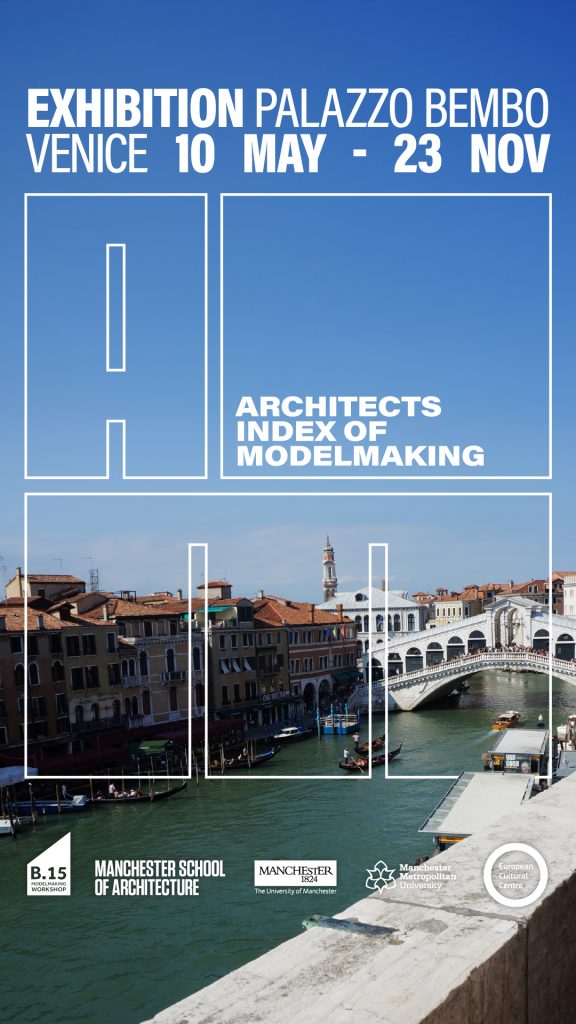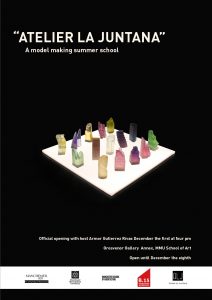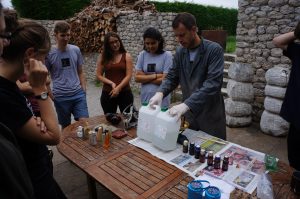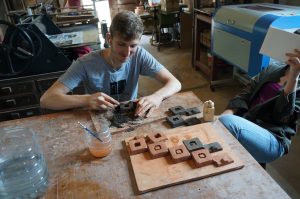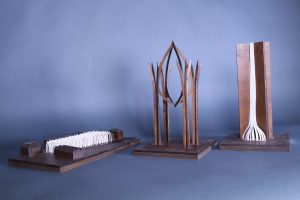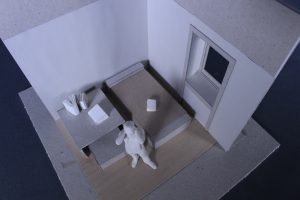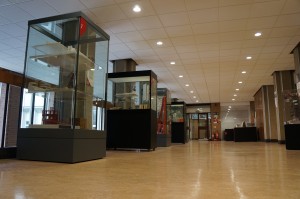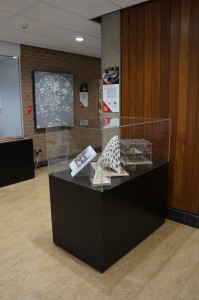Tag Archives: Architectural Modelmaking Exhibition
Announcing ‘AiM: ‘MAKING MATTERS’ Exhibition
Announcing AiM: The Architects Index of Modelmaking Exhibition Launch, Venice, May-November 2025
We’re very pleased to announce both our long-term index project and, to mark the occasion, an exhibition on its themes that will take place from May 10th – November 23rd at the European Cultural Centre throughout the 19th Venice Architecture Biennale.
What is AiM?
A global platform for architects, students & modelmakers. Celebrating process, experimentation and the craft of making in professional architectural practice.
The AiM Manifesto
- Process over perfection
- Show how its made
- Learn by making
- Celebrate the importance of the unknowns discovered through physical creativity
- Shine a light on the often-overlooked value of making in architectural practice
- Collaborate, connect and grow
Why AiM?
In a digital world, physical models exist merely as an object on screen. An image, video or digital copy. This overlooks an irreplaceable connection between the maker and the object and, the intrigue that follows for others. The experience of making can tell deeper, practical and questioning stories, reveal ideas and spark innovation.
We’re building a space that honours that craft.
Our Ambition
To build an open evolving index of global architectural modelmaking practice & professional practices. A living archive for experimentation, learning and leadership. A platform for students, Architects and Practicing Studios to see how and where they can make in practice.
All are welcome!
Join the index!
We’re looking for Architectural practitioners and offices. Share your models, Showcase your process. Join the conversation.
E-mail aim@the-aim.co.uk to get in touch and be added to our mailing list for updates. In the near future we will launch the full index site with links to complete our survey and allow the index contents to grow as more companies get on board. Follow us on Instagram @aimodelmaking for other updates.
The Exhibition
The AiM exhibition taking place at the European Cultural Centre’s Palazzo Bembo during the Venice Architecture Biennale 2025 will present a sample of the index through practice contributors. The work of 15 practices and professionals will be shown alongside video content at the ECC’s Time Space Existence exhibition.
The exhibition is free to attend and opens 6 Days a week (Closed Tuesdays) and runs from May 10th-November 23rd 2025.
The Event
We’ll be hosting a panel event over the weekend of 28/29th June at Biennale sessions and the ECC. MSA students will be able to join and secure free 3-day passes to access all Biennale sites.
More on this and how students can sign up to be announced very soon.
We look forward to building this resource up over the coming years with your help.
Thanks for everyone who has supported our efforts thus far. We hope to hear from you and see you in Venice in late June.
Scott & Team
Exhibition: ‘Atelier La Juntana: A Modelmaking Summer School’
MSA Students who took part in the summer school ‘Atelier La Juntana: Modelmaking in the Digital Age’ will present their work from 1st to 8th December.
The exhibition will present the various process studies accomplished over the week long course. Processes include: Wood Carving, Mould Making, Multiple Material Casting, Clay Tile Sculpting, Etching, Engraving and Screen Printing.
Atelier La Juntana: A Modelmaking Summer School
1st to 8th December
Grosvenor Gallery,
MMU School of Art.
Opening event with Atelier La Juntana Founder Armor Gutierrez Rivas taking place 1st December 16.00 – 18.00.
B.15: ARCHITYPES Exhibition
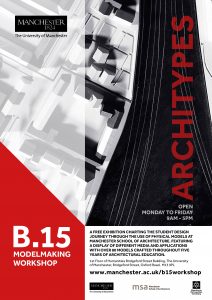 We are very pleased to announce a new modelmaking exhibition of student projects opening September 2016: ‘B.15: ARCHITYPES’
We are very pleased to announce a new modelmaking exhibition of student projects opening September 2016: ‘B.15: ARCHITYPES’
The exhibition charts the different applications of modelmaking used by students of Architecture at the Manchester School of Architecture acting as a point of reference and inspiration in the subject.
Featuring over 80 pieces of varied types and styles from across 5 years of education. The display is supported by a brand new guidebook describing the projects material make-up and context.
Private View Opening
The exhibition will be opened with a private view on Friday 16th September from 17.30 onward. Dr Raymond Lucas will be present to officially mark the opening with a short introduction. This event is free for all so please come and join us in celebration of the subject there will be refreshments provided.
The exhibition will then be open 9.00 – 16.30 Monday to Friday.
Please contact us if you require any further information: scott.miller@manchester.ac.uk
Hope to see you there!
Jim & Scott
Modelmaker Profile: Janis Strazdins and Lelde Strazdina, Maquettica, Riga
We were recently visited by the two Modelmakers from a company called Maquettica based in Riga, Latvia. Janis Strazdins, CEO and Lelde Strazdiņa senior Modelmaker at the company have recently travelled across the UK researching the commercial role of Architectural Modelmaking. As part of their trip they stopped by to view our exhibition and we gave them a tour of our facility.
As we are always interested to understand how others work in the field of modelmaking we asked them to tell us their story.
As modelmakers we came intuitively.Janis made his first architectural model already at the age of 14, it was his parents house at country side and he did it just for fun.
 We both have an architectural education, but in Latvia there are no special programs or
studies for architectural modelmaking. At the university here the architectural models are just a need which you add to your project. We spent much more time than other students on model making because we enjoyed the process a lot and gradually we started to be more and more interested in this speciality.
Logically we got our first orders, sometimes from other students, and very quickly our activity turned professional. Since then we still grow and develop our studio by digging and searching for the most appropriate materials, tools and equipment which allows us to work creatively, accurately and in high quality.
Our main occupation is realistic architectural models for marketing and presentation purposes and product prototype making, but unfortunately in our country the market is too small to survive only as modelmaking studio so we have added some more products and services that we are able to make with the equipment that we have for modelmaking.
We separated those other products from architectural models and put them all to ‘Ouzel‘, a branch off company.
Ouzel is our idea visualization studio which provides design objects, museum exposition and unique interior elements, such as decorations, furniture elements, lighting objects, etc.
Generally our clients are real estate developers, architects, also architecture students and individuals.In some cases museums, specific companies (for example factories or adventure parks).
Architects usually need the models for presentation, usually when they participate in competitions. Real estate developers use very realistic scale models as a marketing instrument. They are made very precisely from technical drawings.Adventure parks, they also need realistic models, but the main purpose is to make them attractive.To receive all necessary information for model making we have created on-line inquiry form on our website, but mainly for a proposal it is enough to have territory plan, building plan, facades and some visualizations.
The B.15:45 exhibition we visited is one step closer to explaining to society why modelmaking is worth the effort and also what it takes (a lot of time, patience, enthusiasm, spatial and constructive perception, knowledges, materials, equipment, ..) to make an architectural model that works.
Your workshop is Latvian architecture students dream to have at University. The variety of materials, tools, equipment and possibility to ask enthusiastic professors for advice – these opportunities allow a student to work at their project more creatively, confidentlyand whilst having more fun. A student’s activity in the workshop lets them feel the physical interaction – materials, shapes, light, .. which is impossible to get from a computer.
You can find out more about Maquettica on their website here. http://www.maquettica.eu/
Amalgam Modelmakers ‘The Architectural Model: Exploring Scale and Vision’ Exhibition at The Architecture Centre, Bristol
 Amalgam Modelmakers are a Bristol based professional modelmaking company. Their work covers a huge selection of making areas and more likely than not you have seen some of it on screen or in media across the country. Amongst Amalgam’s departments is of course, Architectural Modelmaking which has become the focus of their 30th anniversary exhibition currently being held at The Architecture Centre in Bristol.
Amalgam Modelmakers are a Bristol based professional modelmaking company. Their work covers a huge selection of making areas and more likely than not you have seen some of it on screen or in media across the country. Amongst Amalgam’s departments is of course, Architectural Modelmaking which has become the focus of their 30th anniversary exhibition currently being held at The Architecture Centre in Bristol.
‘The Architectural Model: Exploring Scale and Vision’ looks at the process of their Modelmaking from commissioning to finishing and delivery to a client.
We were fortunate to be able to visit the exhibition as it opened with a guided tour from Amalgam’s head of Architectural Modelmaking, James Smith who will be presenting for us at our upcoming symposium event in March.
The exhibition gives a window into how skilled Modelmakers go about completing their role. It is always difficult to effectively demonstrate this process in it’s entirety as much of the skill is down to the individuals tasked with each project.
With that in mind the exhibition narrative defines the stages of production. It provides us with project samples, descriptions of the various stages of the process and video interviews with project managers and Modelmakers from Amalgam’s well equipped workshop.
There are an array of model types, materials and processes on display giving a glimpse of this fantastic 30 year portfolio that continues to grow.
Highly recommend anyone with an interest in Architecture, Modelmaking or a creative career in the arts to take a look and be inspired.
Scott and Jim
‘Modelmaking in the Digital Age’ Symposium, 9th March 2015
B.15:45 Presents….
As part of our continued look at the role of Modelmaking in Architecture we are very pleased to announce our upcoming symposium event: Modelmaking in the Digital Age
The day will comprise of a series of talks and discussions around the subject of modelmaking in architecture, in particular the impact the introduction of digital tools has had on the approach to making and learning with models.
Registration for the symposium has now closed.
Confirmed Speakers for the event are:
Ken Grix, Architect and Modelmaker at Feilden Clegg Bradley Studios, Bath. Since 1999 Ken has been both the inspiration behind and creator of Feilden Clegg Bradley Studios’ concept models, design process models and presentation models. He became a Partner of the company in 2012, and the following year he achieved the great honour of winning the Lend Lease/AJ Grand Award for Architecture at the Royal Academy Summer Exhibition 2013 for his concrete concept models of the Festival Wing, Southbank.
Dr. Milena Stavric, studied Architecture at the University of Belgrade where she also received her PhD. Since 2004 she has worked at the Graz University of Technology, Austria. Author of Architectural Scale Models in the Digital Age: Design, Representation and Manufacture.
James Smith, Director and Head of Architectural Modelmaking at Amalgam Models, Bristol. James joined Amalgam in 2000 having gathered model making experience across the UK for several years, followed by 3 years based in Barcelona where he managed many high profile architectural projects. James became a Director at Amalgam in 2008.
Professor Nick Dunn, Professor of Urban Design at Lancaster Institute for the Contemporary Arts.Previously studied and taught at the Manchester School of Architecture, Author of the international best selling book, Architectural Modelmaking.
Gregor Anderson, Associate Partner at Foster + Partners and manager of the in-house Rapid Prototyping Facility. Gregor studied at the Royal College Of Art where he focused his research on all forms of digital manufacturing. On graduating, he was a key member in the development of Rapidform, the RCA’s in house additive manufacturing unit. In 2008 he moved to UCL to set up and run The Digital Manufacturing Centre in the Bartlett School of Architecture, before joining Foster + Partners in 2011.
Ed Bartlett, Associate and Modelshop CAD Support Manager at Foster + Partners. Ed joined the practice in 2008 after graduating from the Arts University Bournemouth, where he studied Modelmaking for Design and Media, specialising in computer-aided design. He now heads up a team of CAD specialists within the practice, working on a wide variety of projects around the world.
 The event will be chaired by our own Dr Raymond Lucas. Dr Lucas has recently been appointed as Head of Architecture in Humanities at the University of Manchester and as such will have a close relationship with our workshop activities in future. His involvement teaching at MSA and research with the Manchester Architectural Research Centre (MARC) however has been ongoing for the last 4 years so Ray is well versed in the active role our cause plays for our students.
The event will be chaired by our own Dr Raymond Lucas. Dr Lucas has recently been appointed as Head of Architecture in Humanities at the University of Manchester and as such will have a close relationship with our workshop activities in future. His involvement teaching at MSA and research with the Manchester Architectural Research Centre (MARC) however has been ongoing for the last 4 years so Ray is well versed in the active role our cause plays for our students.
The event will be held on March 9th in the Cordingley Lecture Theatre here at the University of Manchester’s Humanities Bridgeford Street Building. Presentations will begin at 09.30am and will continue throughout the day with Q & A sessions and general discussions around the subject concluding no later than 16.00.
Further updates to the event will be posted here leading up to the event.
Tickets are no longer Available
Registration for the symposium is now closed.
For those who have registered We’ll see you on Monday!
B.15:45 Exhibition Review By Mirko Avalos Henriquez
Mirko Avalos Henriquez, A professional Modelmaker working in Berlin visited our exhibition recently and wrote this review in response.
The B.15:45 Architectural Modelmaking Exhibition at the Manchester school of Architecture offers a glimpse of the types of models used in the design and development of architectural ideas and concepts. The layout of the exhibition takes you on a journey through the various uses a model affords, from initial exploration of shapes, forms, materials and textures to refined and detailed representations of final design solutions.
The exhibition lets one clearly see how the process of using a model as an exploratory tool is in itself a vital component of the overall design process. Much like a sketch book of scribbles on a visual communication course or a book of fabric and colour samples on a fashion design course, the model can be used as a vehicle allowing one to visualise ideas in progress. The curators of the exhibition have organized the models in such a way that it is easy to make out the purpose of the model, through varying scales, materials, level of detail and colour. Technological advances in the production of a model or its component parts is also on show here with clear advantages and disadvantages in using new technologies and media evident in the quality of finish of a model.
We get to see structural details rendered large as well as whole city districts in a scale of 1:1000, suggestions for fantastical underwater prisons and futuristic 3D printing factories where whole buildings can be quickly produced. There are projects that are explained through a highly detailed series of models alongside more abstract explorations in shape and colour. From wood to copper, 3D printed parts to moulded plaster, the models on show cover a range of fascinating materials, production techniques and level of detail.
The art of model making and its use as a vital tool in the design process is presented in detail through lovingly preserved and at times repaired examples of models. Scott and Jim have done a fantastic job of making it easy to navigate this fundamental but often overlooked component to the study of architecture. The B.15:45 Architectural Modelmaking Exhibition is a must-see not only for those interested in architecture but also for those curious to know what goes into the exploration and development of a design idea and how this creative principle is approached.
Mirko Avalos Henriquez, October 2014
You can find out more about Mirko’s experience in our profile post here.
B.15:45 Professor Nick Dunn Opening Speech 12th September 2014
As part of our opening night for B.15:45 Professor Nick Dunn kindly gave a short speech about the origins of modelmaking through to present day. For those who don’t know, Professor Dunn is a former student here at Manchester who then went on to teach at MSA and is the author of one of, if not the most successful architectural Modelmaking book to date, ‘Architectural Modelmaking’ which is now in it’s second edition.
His speech was filmed in it’s entirety and you can watch it below:

