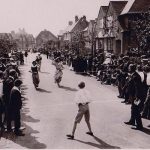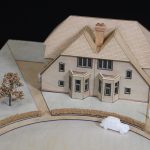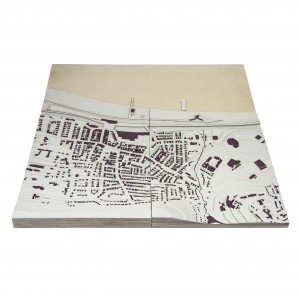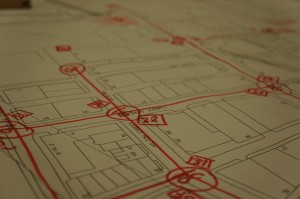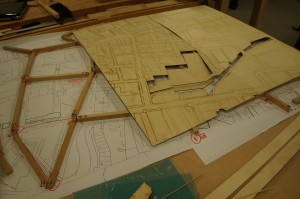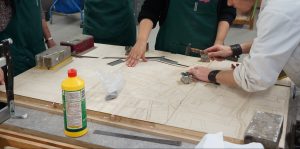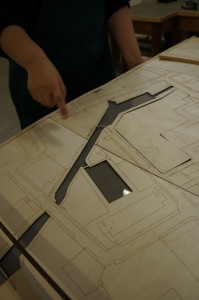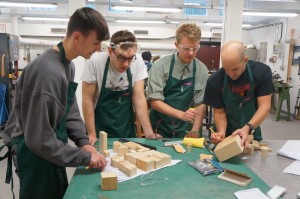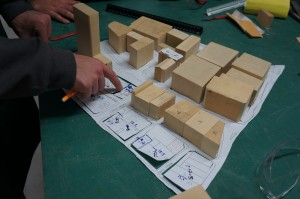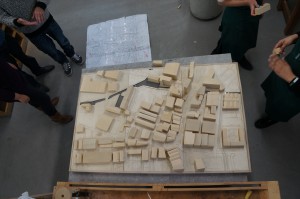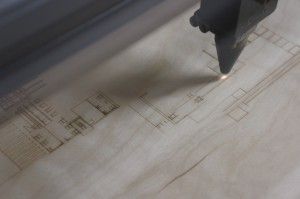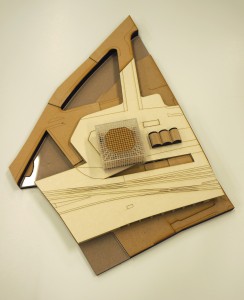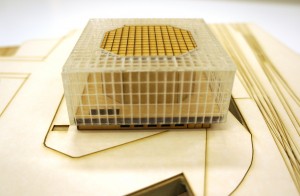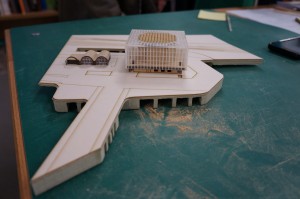Senior Workshop Technician Jim Backhouse recently completed two vintage style models for the upcoming exhibition ‘Celebrating Burnage Garden Village: Building Manchesters Pioneering Housing’ which will open with a launch event this coming Saturday at Manchester’s Central Library.
The two models show the overall estate plan at 1:500 along with a 1:100 model of a semi-detached house. Jim’s modelling style took inspiration from the original plans and drawings from the early 20th century hand finishing components using water colour.
- Burnage Garden Village in the early 20th Century
- 1:100 Semi-Detached House Model
Exhibition Launch description:
Burnage Garden Village, built 1908-1910, is an little gem, with architectural influences from Raymond Unwin and other Arts and Crafts enthusiasts. It is still managed by a local committee of Manchester Tenants Ltd established in 1906. Come to the launch of a small exhibition detailing the design and building of this pioneering Garden Village here in Manchester, hear about how it attracted socialists, suffrage campaigners and conscientious objectors as well as some extraordinary artists, sculptors and explorers.
Opening at Manchester Central Library this Saturday, March 2nd and running for the duration of March.
Tickets for the opening event are free and available here: https://www.eventbrite.co.uk/e/celebrating-burnage-garden-village-building-manchesters-pioneering-housing-tickets-55917194835

