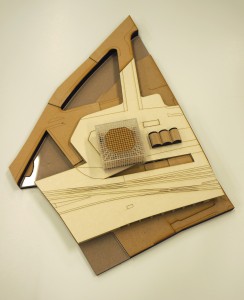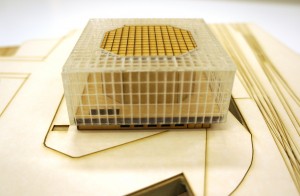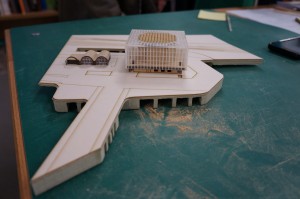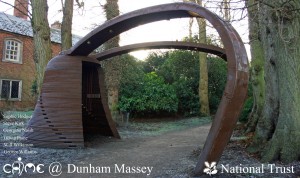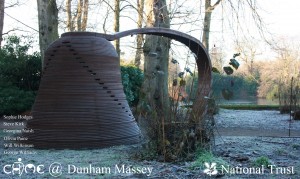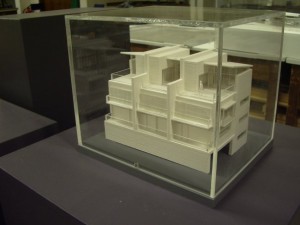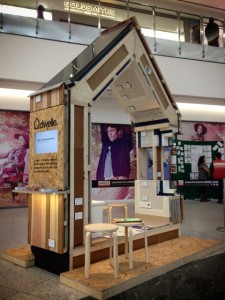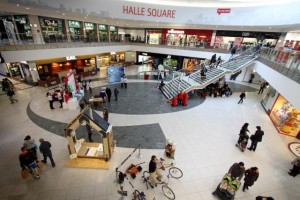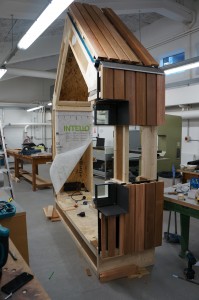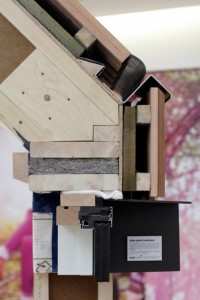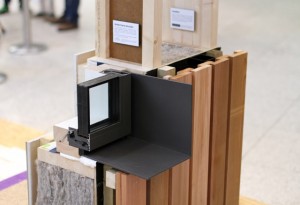This competition entry was completed in January 2013 by 5th year MA Architecture student Alexandr Valakh. Here is a brief project description taken from Arch Daily:
‘In digital imaging, a pixel, is a physical point in a raster image, or the smallest addressable element in a display device; so it is the smallest controllable element of a picture represented on the screen. The pixel is a multifunctional Cafe and Bike storage repair stop, designed on an orthogonal grid, with entirely adaptable elements including optional layouts and furniture arrangements. The Pixel like its name sake is in an adaptable social environment designed to to create a new and flexible social public space.
These spatial responses include differing strategies for Daytime, Nighttime as we all as
different strategies which can be implemented to respond to environmental/seasonal factors, site conditions as well as security requirements.’ -Alexandr Valakh
Alexandr used laser cut ply wood to create this concept model showing how his proposed design would look in relation to its surroundings. He also used a minimum of contextual details such as people and a car to further convey its scale.
In addition to the context model Alexandr produced a detail model of the units construction featuring laser cut bike silhouettes. The level of detail shown in this detail model would be inappropriate on the smaller context model.






