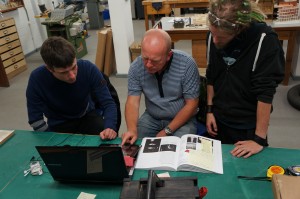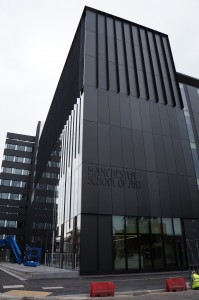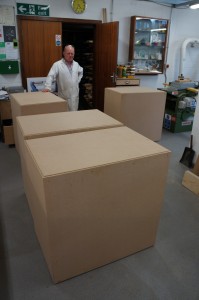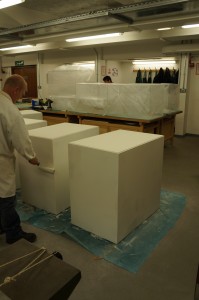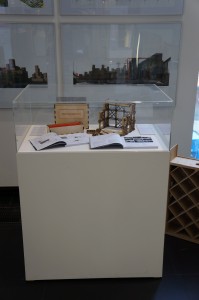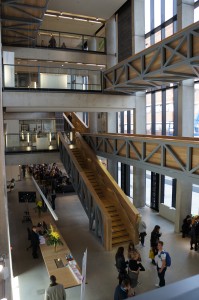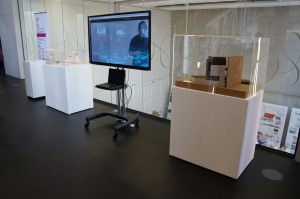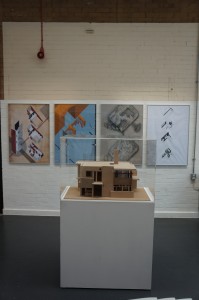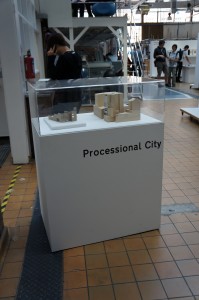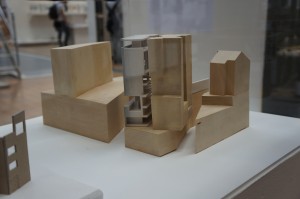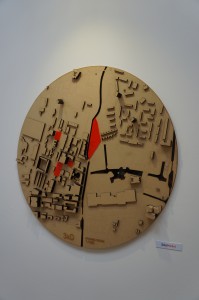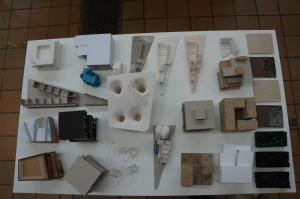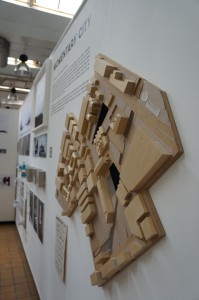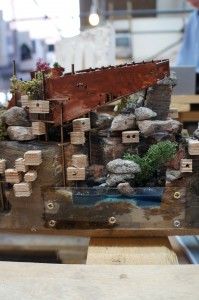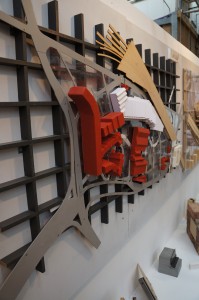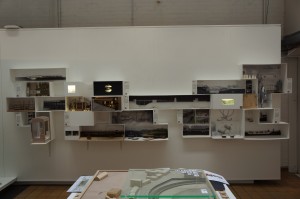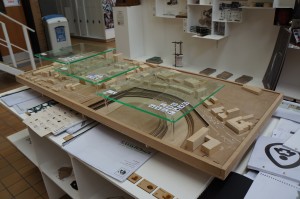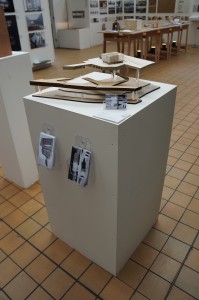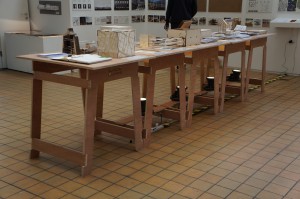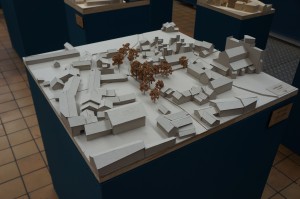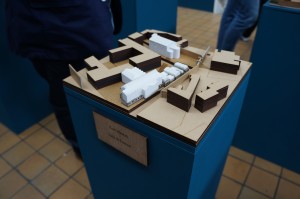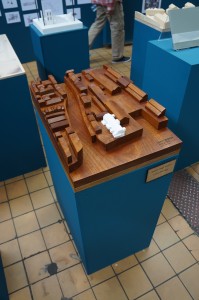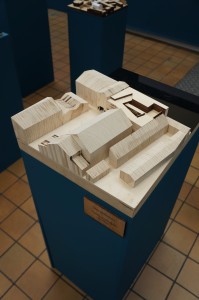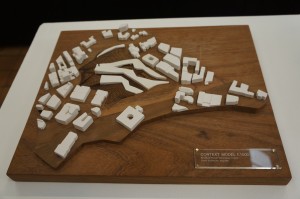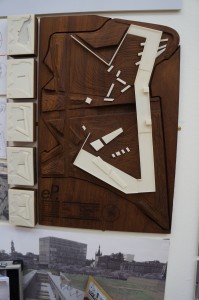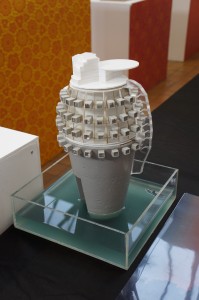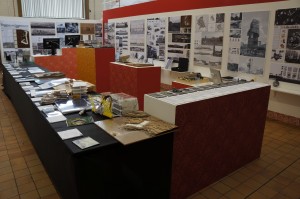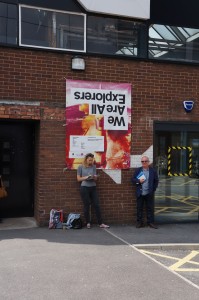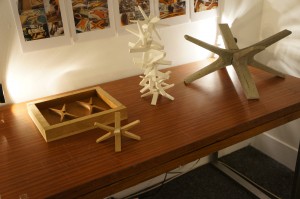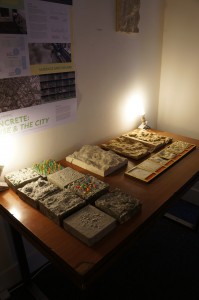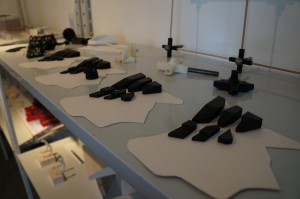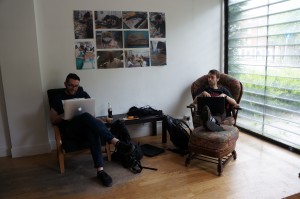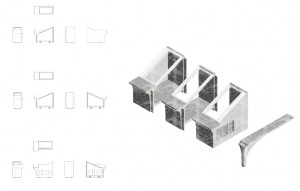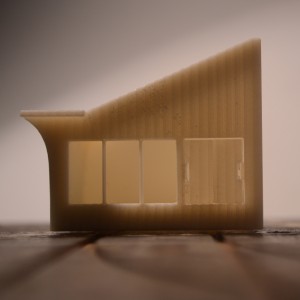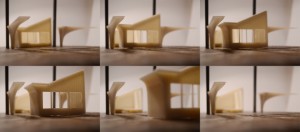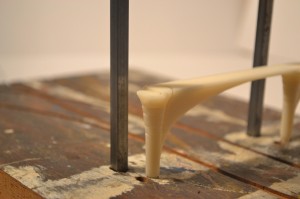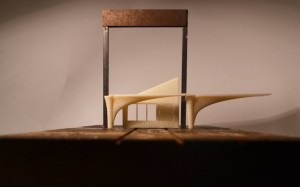We thought it worth making a post about the 20 student capacity limits on our workshop.
Unfortunately due to the number of potential hazards in the workshop environment there is a restriction on the number of students we can supervise at any one time. This has been enforced several times over the last week resulting in a few disappointed and frustrated students. When in the workshop you should always sign in and collect an apron before starting your work. This is a good indicator of how busy it is as we only have enough aprons for our maximum capacity. If you can’t find an apron on the hangers its a good bet we have reached our maximum number of students for that time.

The best way to avoid having to wait for free space is to get into the workshop as early as possible both in your projects and each day. Asking for tips and advice about your project at an early stage will benefit how you plan your time and allow us to advise the best approach for what you are trying to produce.
Machine booking is also essential to avoid disappointment late on in your projects. We’ll see you all soon (if you aren’t here again already!).
Scott and Jim






































