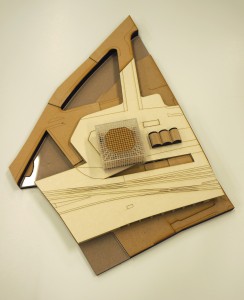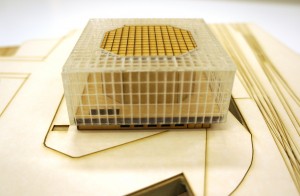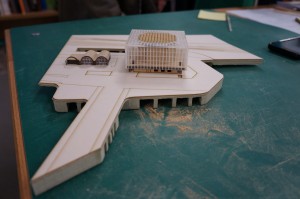This site is currently a car park in Manchester’s Northern Quarter. Saskia’s 3rd year proposal for this site is a new development providing a space for the ‘socially un-welcome’. The development would include a skate park, hostel and other spaces for urban sports.
For this project Saskia used different coloured acrylics to represent different sections of her proposal.
This type of model is sometimes known as a ‘Jewel model’ due to the illuminated effect given by the coloured acrylics. Commercially this type of model get’s varied use.
Architects Rogers Stirk Harbour & Partners favour this style of model during their design development stages. Â Providing the CAD files are set up and drawn correctly this type of model can be a great quick addition to a project, this example took around 5 hours to draw, cut and assemble incuding some trial and error!















