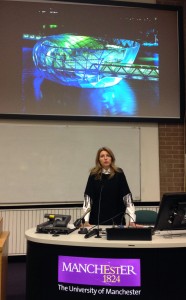We’ve had a busy few weeks in B.15 with the last week and half dominated by this first year project.
In conjunction with a series of paradigms lectures first year students have been asked to choose a piece of historically significant architecture to replicate and study through multiple means. One of the requirements of this brief has been to produce a section model allowing the observer to view the construction framework and internal layout of the building they are looking at.
The results from this have been very good with groups taking time to consider different aspects of the real constructions and how they might best be represented at scale and within the time frame allowed to produce the model. Materiality was a prime consideration with the most successful examples providing a balance of different materials across the model construction.
Things to Consider: Always Printing Plans
One crucial part of getting these projects started was to get correctly scaled plans printed for reference. A number of groups hadn’t considered this necessary as they had smaller plans and scale rules for conversion. We highly recommend getting at least one printed correctly scaled site plan for reference when producing your models. Without one to hand you will spend a great deal of time referring to cad or wrongly scaled drawings for reference when you could easily be comparing your model components to an accurate plan on your desk .
Photographing Models
As part of submissions students also had to produce a pamphlet detailing the key facts about their chosen piece of architecture. This meant taking photographs for their models had a duel use providing images for their pamphlet and their portfolios. Anyone wishing to use the studio space to take photos of their current or past work should drop in and we can advise on availability and help you set up to shoot.


 The completed models were then placed together with the other submission requirements in a small exhibition of paradigm studies back at the studio space.
The completed models were then placed together with the other submission requirements in a small exhibition of paradigm studies back at the studio space.
Some great work and valuable lessons learned for all – first years are really pushing the expectations for the next waves of students! Well done everyone – see you for the next project!
Scott and Jim







































