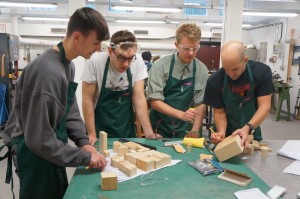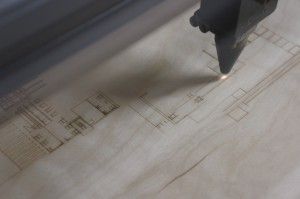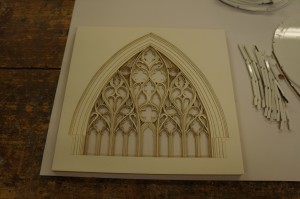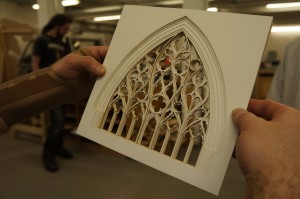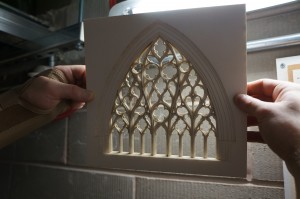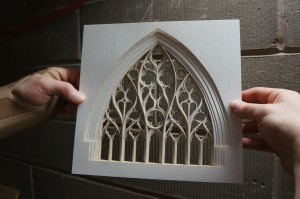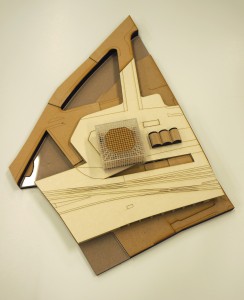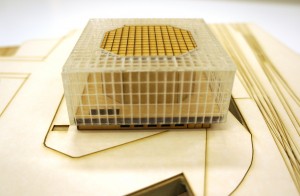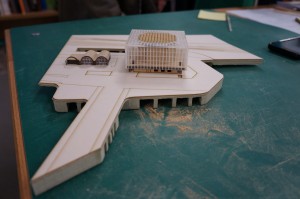This group project for 3rd year BA students will be used to display multiple concepts that will continue to develop throughout the year. For this reason considerable thought was put into getting the contouring and overall model size correct for purpose.
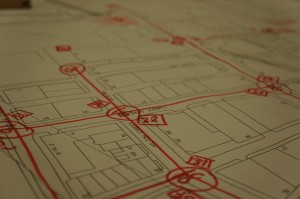 By figuring out high and low points on their site the group could then make a series of supporting ‘ribs’ at the relevant size for the 1:500 scale. Clearly marking each piece by number is crucial when there are many components. Once fixed in place the engraved ‘skin’ was fixed over the top creating the flow of contours across the site.
By figuring out high and low points on their site the group could then make a series of supporting ‘ribs’ at the relevant size for the 1:500 scale. Clearly marking each piece by number is crucial when there are many components. Once fixed in place the engraved ‘skin’ was fixed over the top creating the flow of contours across the site.
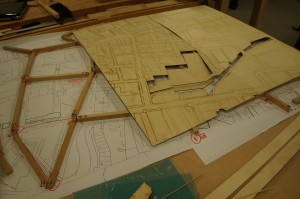
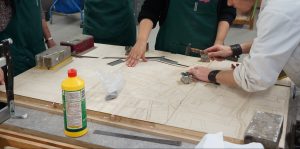
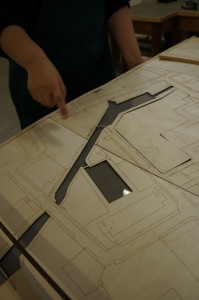 The next main phase of construction was to produce the existing site buildings. by taking plans printed at scale the group divided the site into different zones and gave each building a number to assure easy identification when assembling.
The next main phase of construction was to produce the existing site buildings. by taking plans printed at scale the group divided the site into different zones and gave each building a number to assure easy identification when assembling.
By referring to visual reference such as photographs it is possible to find an approximate building height by looking at courses of brickwork and door/window heights. At this scale approximations are fine for the models purpose but extra care should be taken when focussing on areas in the immediate vicinity of the areas being used for proposed development.
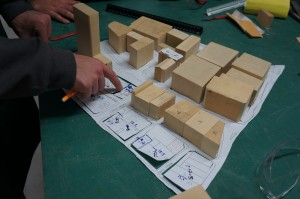

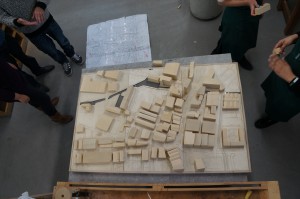 The group decided to add extra laser engraved facade details to the exiting buildings closes to their proposed site. This helps to highlight the concentration and detail in the surrounding buildings without over emphasising their physical construction.
The group decided to add extra laser engraved facade details to the exiting buildings closes to their proposed site. This helps to highlight the concentration and detail in the surrounding buildings without over emphasising their physical construction.
As the group found out, adding too many detail lines can prove costly in terms of time on the laser cutter.
We encourage you to consult us about any of these fine details as more often than not they can be simplified and still easily convey the message.

