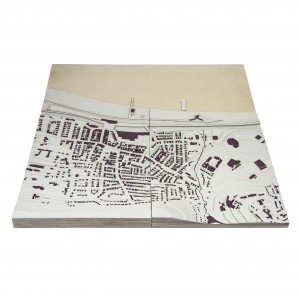Just a quick message to say we hope you all have a great time over the Christmas break and come back refreshed and ready to go next month. This year has been great for B.15 Â and we hope to continue this next year and beyond.
Cogs are already in motion for a significant and exciting symposium event we are hosting taking place on March 9th 2015, the details of which will be announced next month so keep your eye on our updates.
We will also be asking you to give us feedback on our workshop and any ideas you have for improvement. Again we will be notifying you in due course when the survey is released.
Thank you for all your support over the year and good wishes for the festive period. We look forward to seeing you in January (We will be re-open from the 5th) !
Scott and Jim






















