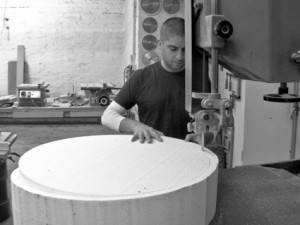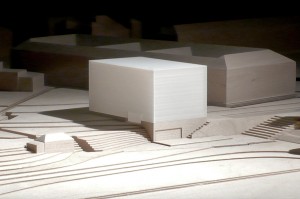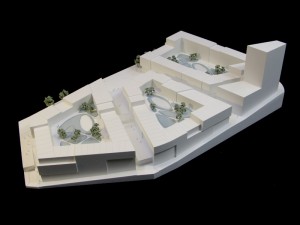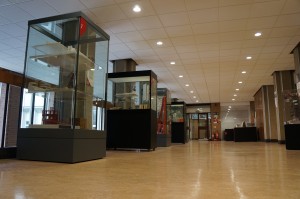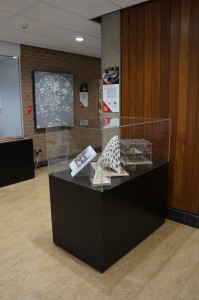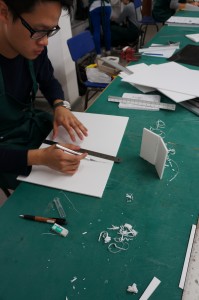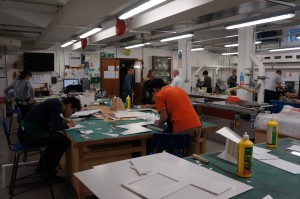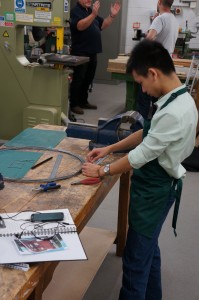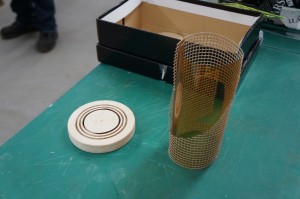As part of our ongoing look at the role of Modelmaking in design, B.15:45 presents a screening of two highly acclaimed documentaries on the design and making field.
The two documentaries will be shown back to back from 17.30 on Thursday 4th December in the Cordingley Lecture Theatre in Humanities Bridgeford Street Building (Kantorowich Building where the B.15 Workshop and Exhibition are located)
Each film lasts approximately 70 minutes.
FREE ADMISSION
Here is an overview and trailer for each film:
Maker
‘Maker’ is a feature-length documentary that looks into the current maker movement in America – a new wave of Do-It-Yourself and Do-It-Together fueled by passion and powered by the advent of new technologies.Â
The ‘Maker Movement’, sometimes called the ‘Third Industrial Revolution,’ subverts traditional manufacturing by building on innovative concepts such as open source, local manufacturing, crowd funding, and digital fabrication. Breaking the hobbyist movement stereotype, ‘Maker’ delves deep into this ecosystem of design and manufacturing in the Internet era. The film explores the ideas, tools, and personalities that are driving the Maker Movement – and returns with a timely snapshot of one of the transforming influences of the current age.Â
Design & Thinking
Inspired by design thinking, this documentary grabs businessmen, designers, social
change-makers and unlikely individuals to portray what they have in common when
facing this ambiguous 21st century.
Synopsis:
How do we fully engage organizations to think about the changing landscape
of business, culture and society? Inspired by design thinking, this documentary grabs
businessman, designers, social change-makers and unlikely individuals to portrait
what they have in common when facing this ambiguous 21st century. What is design
thinking? How is it applied in business models? How are people changing the world
with their own creative minds? It is a call to the conventional minds to change and
collaborate.


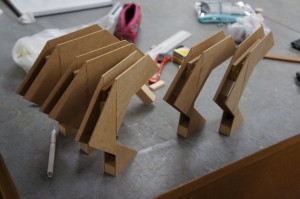
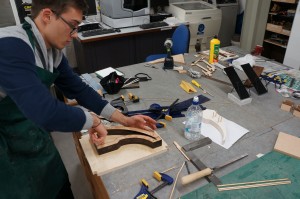
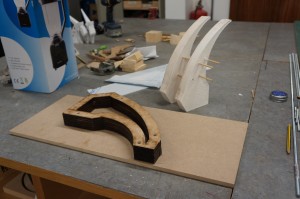
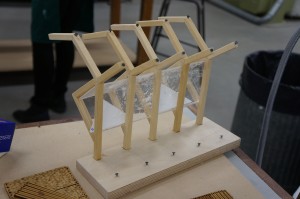
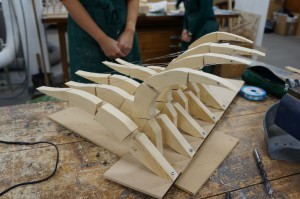
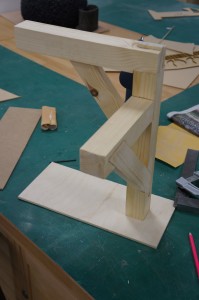
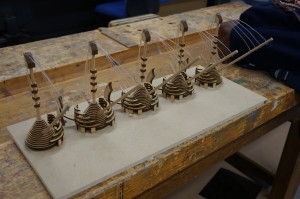
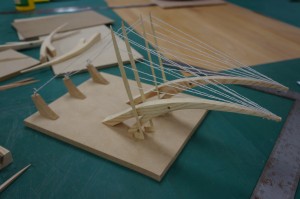
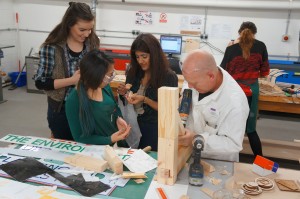
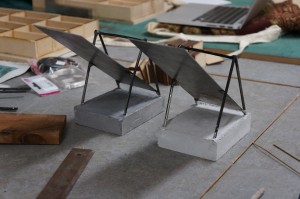
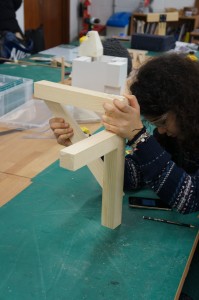

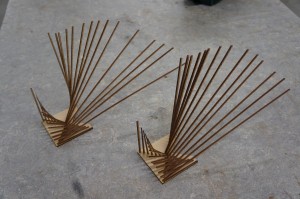
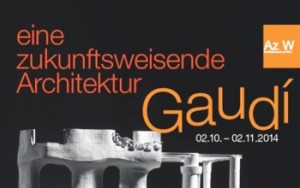
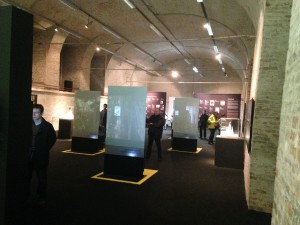
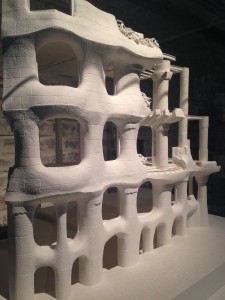

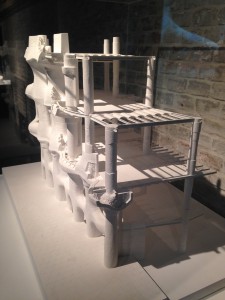
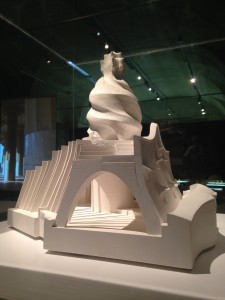
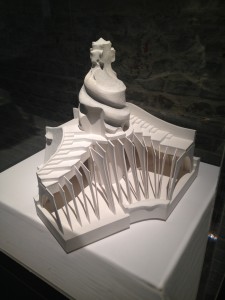
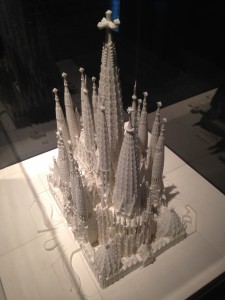
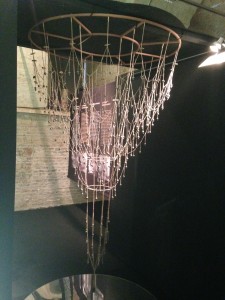
![image[2]](https://b15.humanities.manchester.ac.uk/wp-content/uploads/2014/10/image2-225x300.jpeg)
![image[5]](https://b15.humanities.manchester.ac.uk/wp-content/uploads/2014/10/image5-225x300.jpeg)


