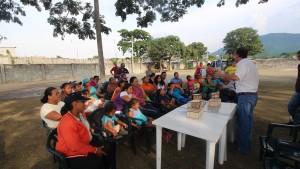Earlier this year students from the Material Politics atelier were involved in a live social housing project in Ecuador. The project was concerned with the design and construction of social housing that was affordable and sustainable. In addition the design required a level of variability determined by location, need or individual preference. In order to convey these potential variants of construction the group designed a model kit that would allow the community to engage with the proposed construction and personally modify the arrangement of their future home through the model.
Each model kit was designed as a series of singular or pre-constructed elements made from laser cut plywood. The production of such parts requires some testing to ensure correct fit of joints as well as the issue of space within the components boxes.
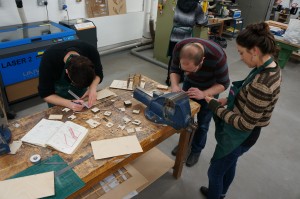
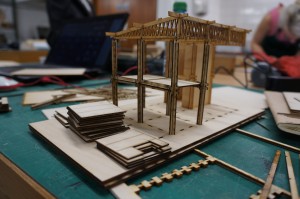
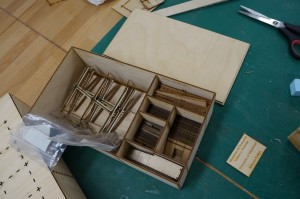
The 1:50 flexible model showcases a social housing typology designed for the informal neighbourhood of Monte Sina, in Guayaquil, Ecuador. The typology proposes a construction system which can be adapted to each family’s particular needs and be constructed incrementally, rather than a set building design. As a result, the 1:50 model acts both as a device to communicate the structural principles of the typology and a co-production tool, allowing each family to design their home according to specific needs, wishes and conditions. In each model kit taken to Monte Sina, a manual is included, explaining the contents of the kit and the structural components out of which the houses are made. The neighbours were therefore able to debate their spatial needs in an illustrative manner and mock up their future houses with ease.
– Eira Capelan, Material Politics 2015
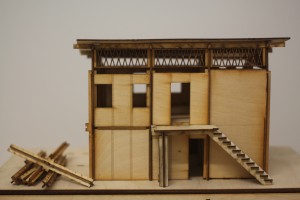
The group produced an accompanying assembly guide for families wanting to use the kits. This serves as a great insight for us to the design of the model and how such thorough thought can be applied and transferred to full scale construction planning. The guide can be
viewed online here.
Many thanks to Eira Capelan for her summary of the project.




