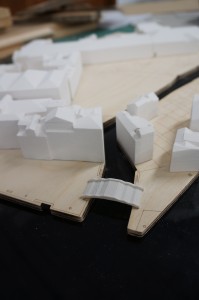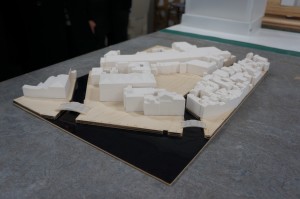After the recent onslaught of master plan models our stockroom was left somewhat depleted! Master plan models more often than not will require large pieces of wood to create multi-storey buildings in block form.
Whilst using laminated MDF sheets may seem like a cheaper option it is worth considering the huge amount of waste and resulting impact to the environment as a whole and the immediate surroundings. Cutting masses of MDF sheeting produces a lot of dust that when inhaled excessively can be very bad for your health (Wear Dust Masks!).
Laminating sheets together can also be time consuming and the finished aesthetics are less desirable. Jelutong block may seem expensive (Prices ranging between £15 to £40 per block) but the time saved in laminating and finishing may be comparable as the majority of master plans produced here can be achieved using a single £15 block when used economically.
Be sure to check with us about costings and the best approach for your model before rushing into anything. We use these materials almost everyday and can offer sound advice that will help you make the best of your projects in the most cost effective way.
Jim and Scott

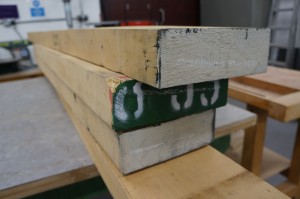
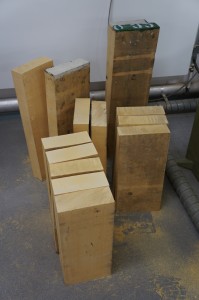
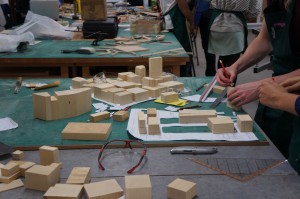
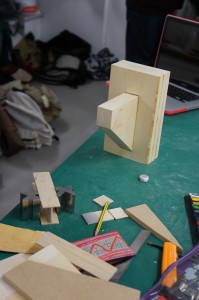
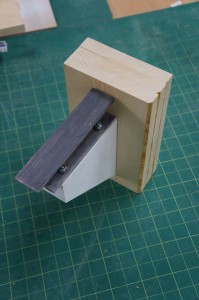
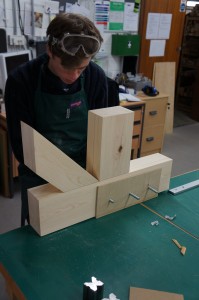
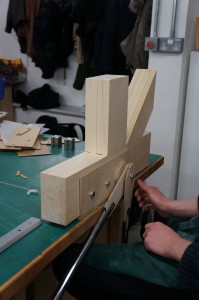
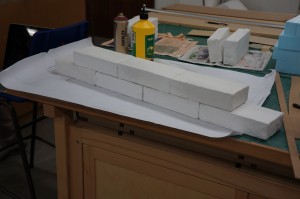


 In ordering our store we have created some new space in which we hope to set up a photographic space to document your future work. This facility, providing we get funding, should be available sometime in early 2014. With this in place you will be in a better position to record your work before it leaves the building with high quality photos. This will also allow us to create a complete record of our produce and add to the already thriving Blog we have here.
In ordering our store we have created some new space in which we hope to set up a photographic space to document your future work. This facility, providing we get funding, should be available sometime in early 2014. With this in place you will be in a better position to record your work before it leaves the building with high quality photos. This will also allow us to create a complete record of our produce and add to the already thriving Blog we have here.
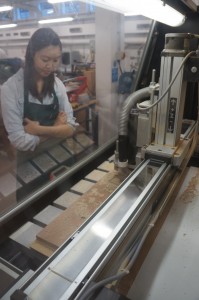
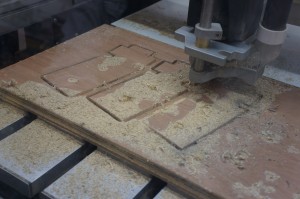
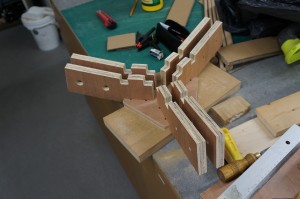
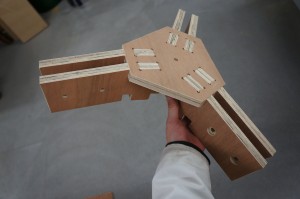
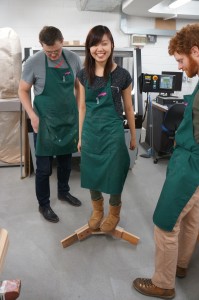

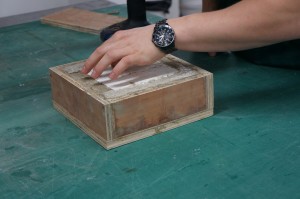
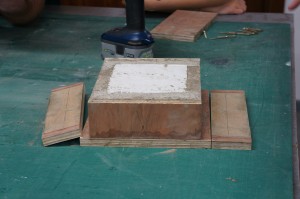
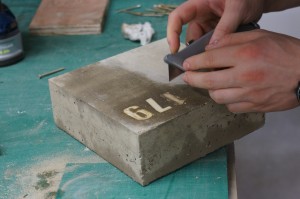

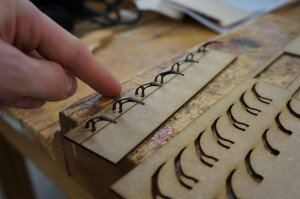
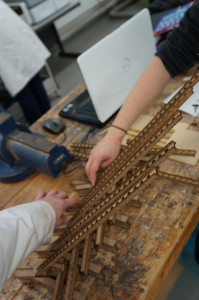
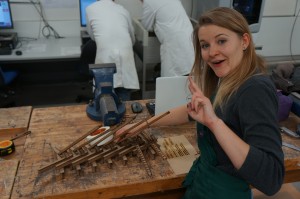
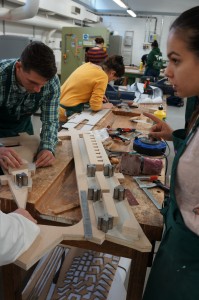
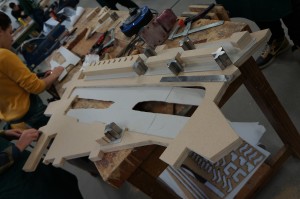
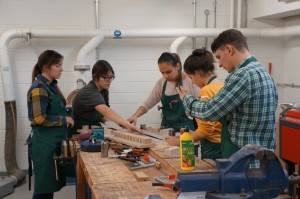
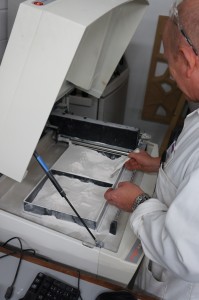 Lauren and Becky decided to create their site master plan using 3D powder printed components on a laser cut plywood base. The completed model looks great and shows in detail all the shapes that make up the exiting structures their chosen site.
Lauren and Becky decided to create their site master plan using 3D powder printed components on a laser cut plywood base. The completed model looks great and shows in detail all the shapes that make up the exiting structures their chosen site.