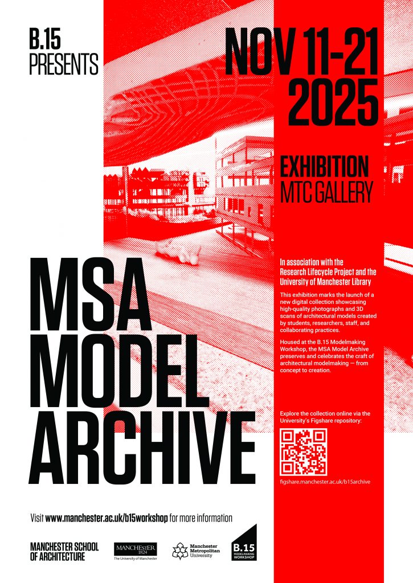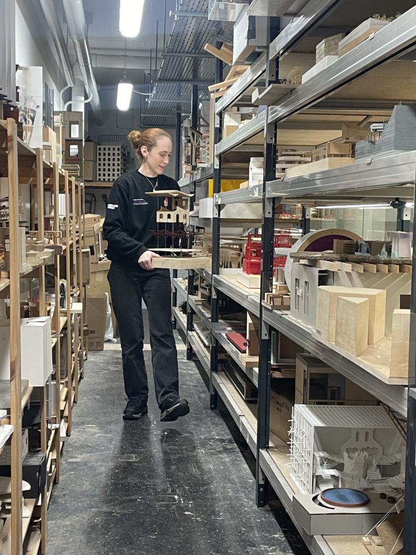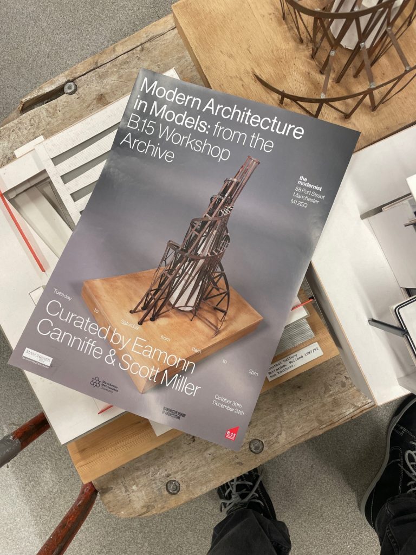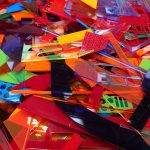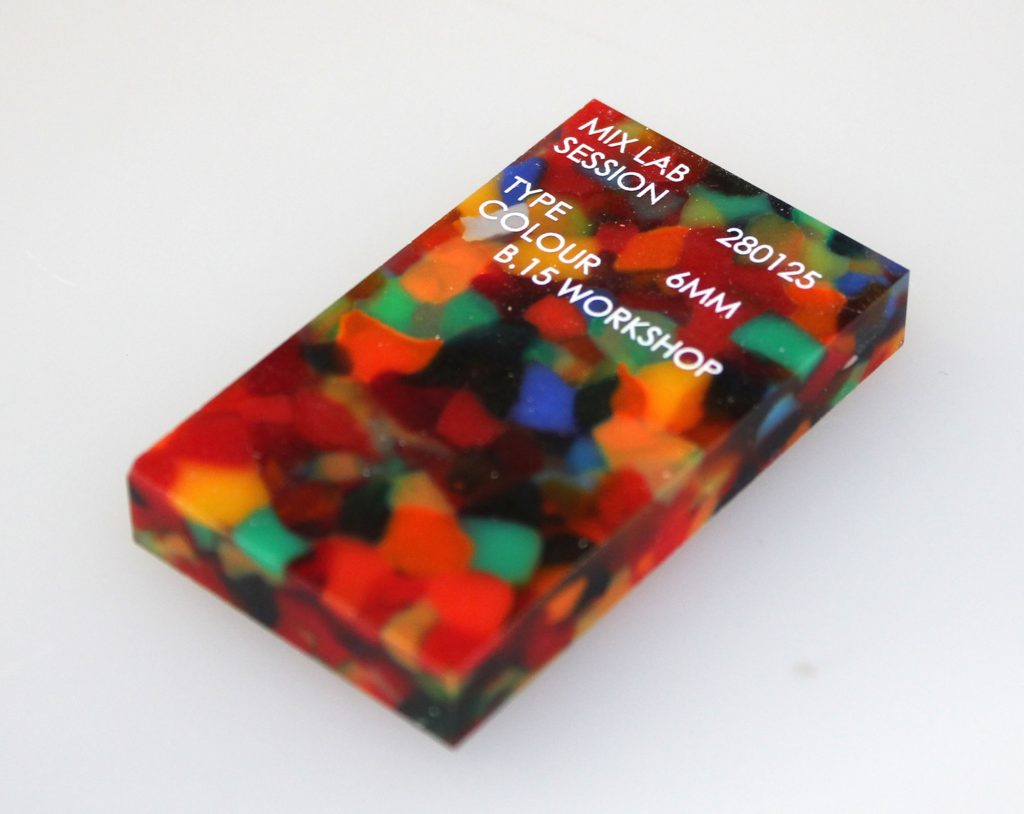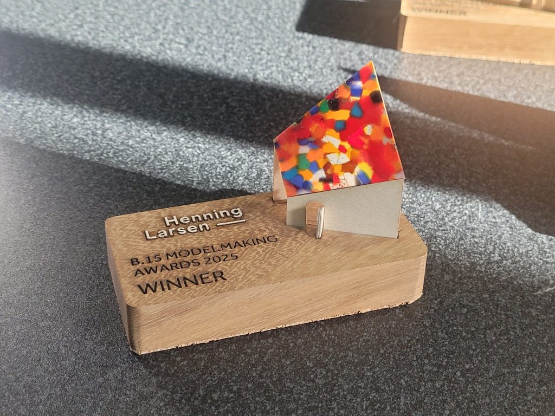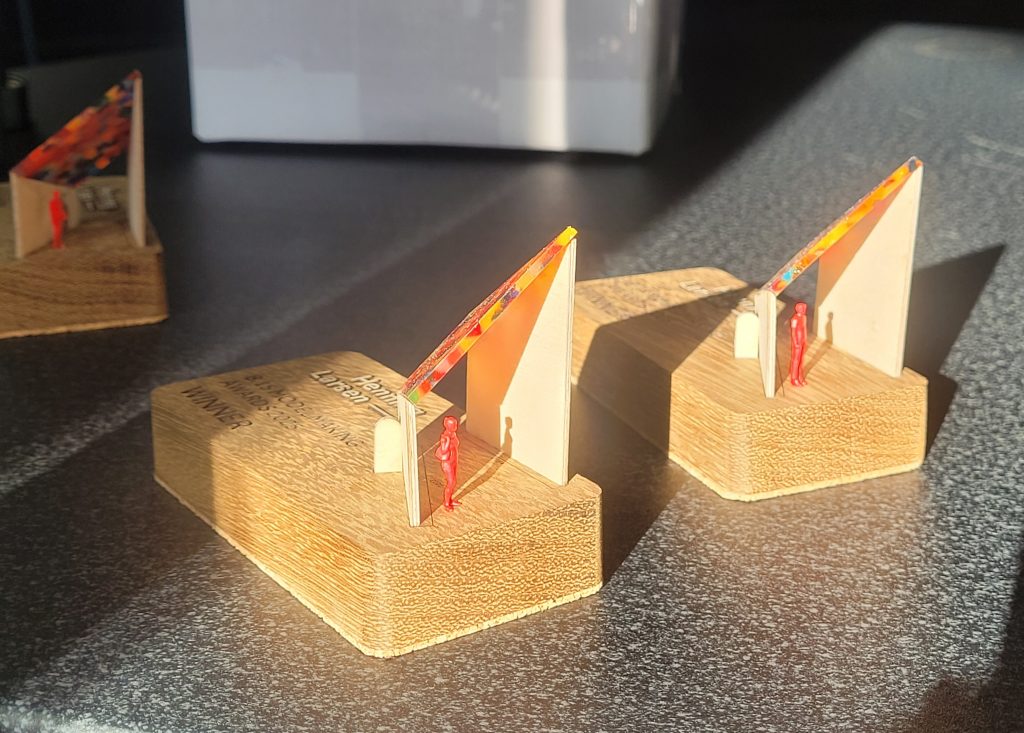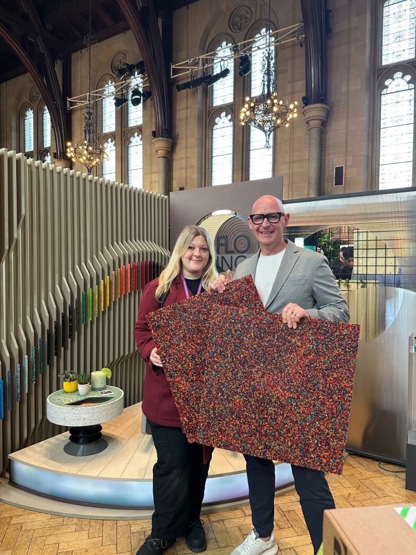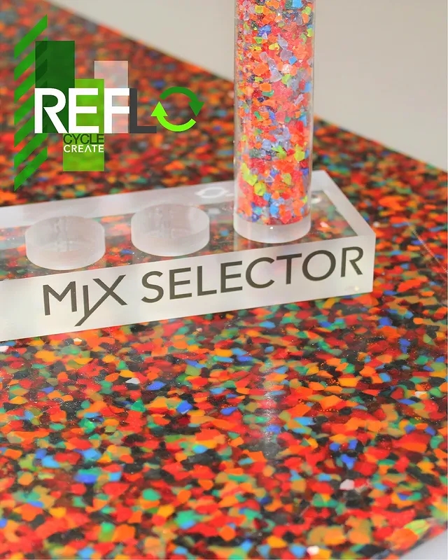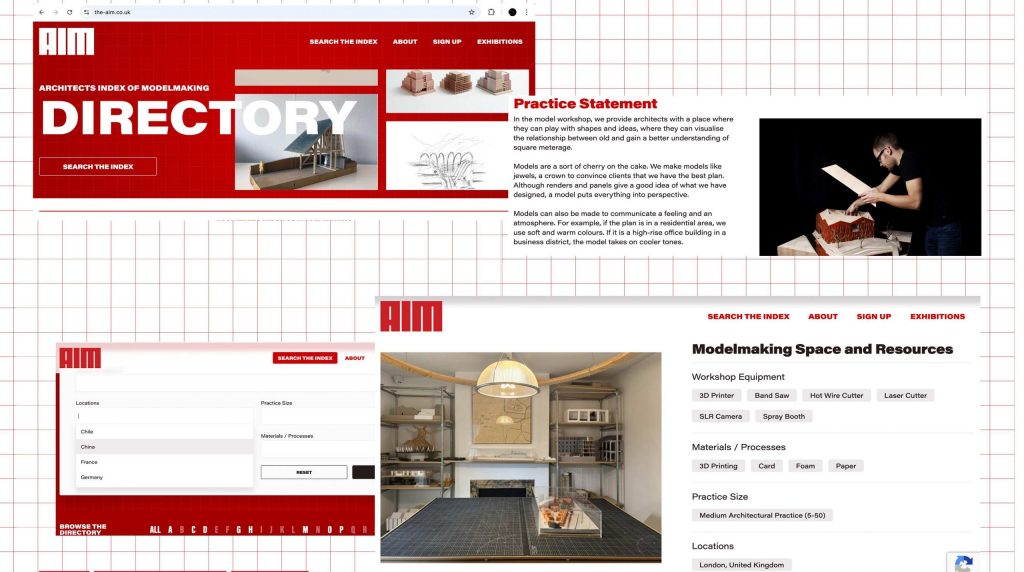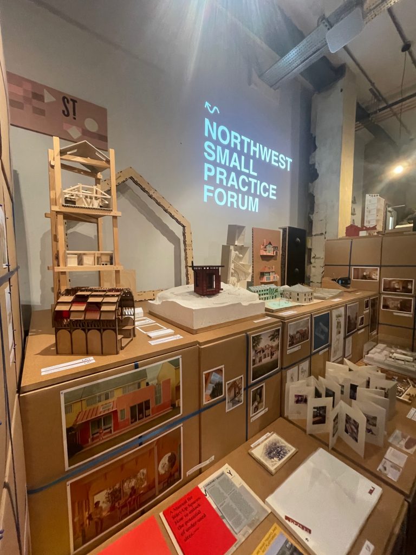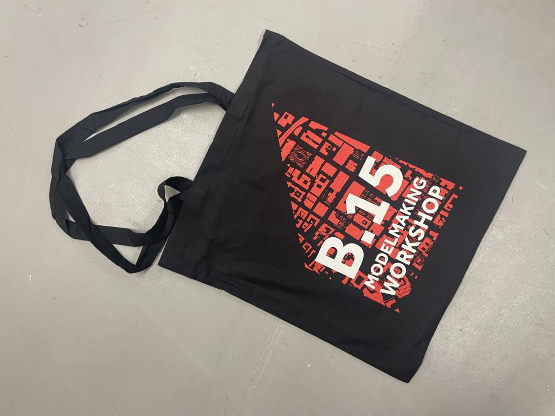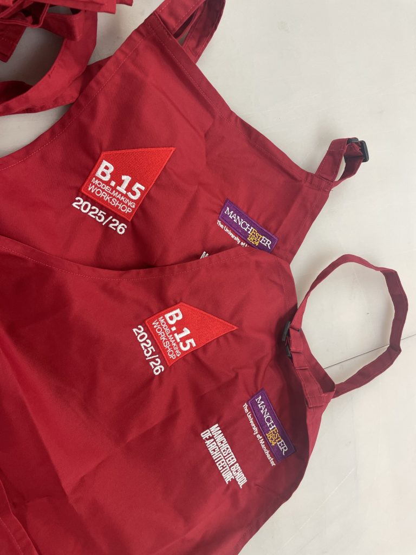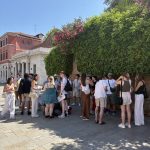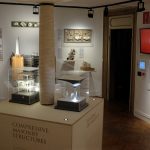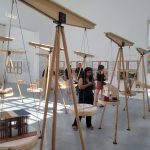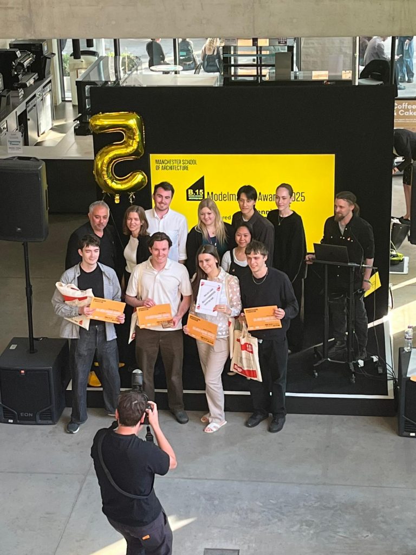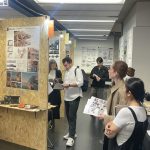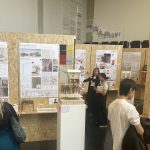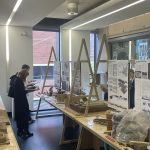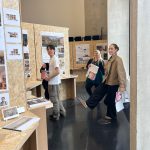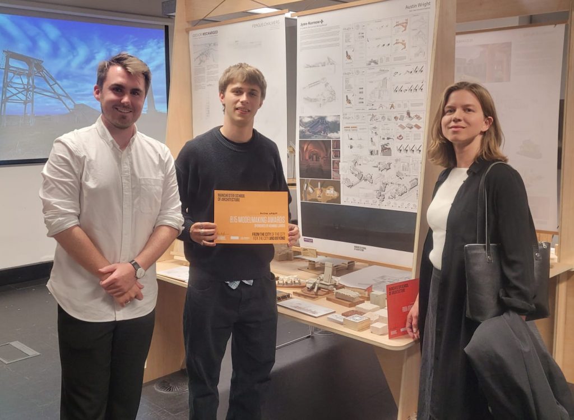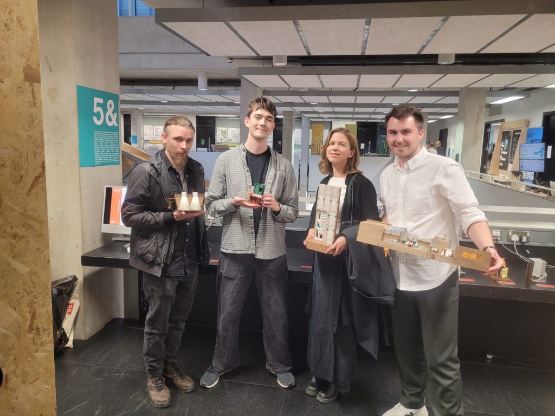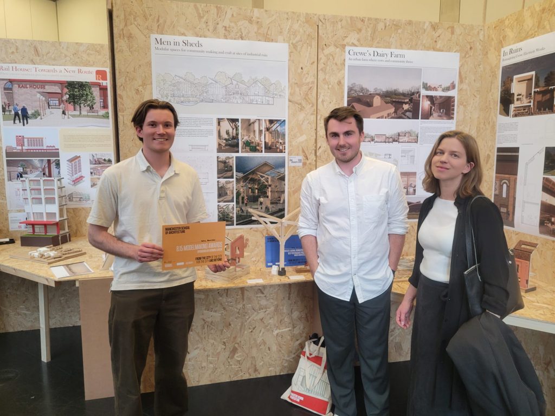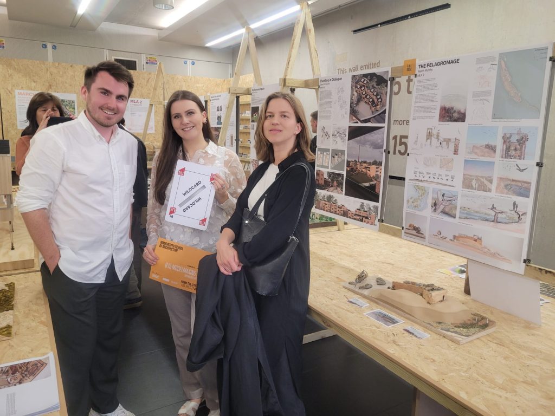B.15 Winter break opening times
Hi All,
Hope you’re doing well.
Just a quick note to remind you that B.15 will be closed for the break following the Friday 12th December. We’ll be re-opening on Tuesday 6th January as normal.
Have a great break and we’ll see you on the other side!
– B.15 team
MSA Model Archive – Exhibition at MTC
Modern Architecture in Models: from the B.15 Archive
From the modernist:
Curated by Eamonn Canniffe and Scott Miller
These architectural models of individual examples from the modernist canon of the twentieth century were created by groups of students from the University of Manchester School of Architecture between 1991 and 1998 and are preserved in the archive of the B.15 Modelmaking Workshop.
They were created as coursework submissions for a third year undergraduate architectural history course to demonstrate the students’ understanding of the buildings which were used as case studies during Eamonn Canniffe’s lectures.
Their survival for over three decades is a testament to the modelmaking skills of the students and to the training and help they received in the B.15 Worksop.
at the modernist
58 Port Street, Manchester M1 2EQ
open 11am to 5pm, Tuesday to Saturday October 31st – December 24th 2025
Find out more here: https://the-modernist.org/blogs/news/modern-architecture-in-models-from-the-b-15-workshop-archive
B.15 Recycling Acrylic Waste with REFLO at Floreeda Fabrications
In any design workshop, managing waste is an ongoing challenge, especially when the waste produced isn’t in large enough quantities to interest commercial recyclers. In the B.15 workshop, one of our waste management responsibilities is to deal with Acrylic offcuts and waste produced through student modelmaking, most notably from laser cutting activity. Whilst the quantities may be small by industrial standards, the impact adds up over time and it has always been our intention to find a solution to this waste stream.
For several years the team have stored acrylic waste in the hope of finding a sustainable solution as opposed to the general waste route which many workshops often default to. A key complication is that Acrylic (PMMA) cannot be recycled with general plastic and requires a specialised process. Most local recycling services are not equipped to handle it and the services that do, often recycle the waste at sites abroad. After exhausting conversations with recycling companies coming up with no useful solution, we turned to a trusted local supplier, Floreeda Fabrications.
- Waste acrylic from B.15.15
- Granulated Acrylic Waste
- Another batch of waste acrylic off to be recycled
- Another batch of waste acrylic off to be recycled
We found that Floreeda had been developing an initiative called REFLOW – a process that allows for in-house acrylic recycling. This takes end of life acrylic parts and recycles them through a clean manufacturing process with no additives, turning them into new, useable sheet material. This promotes a circular and closed loop economy within the industry.
We’re now thrilled to say that we’ve received our first batch of recycled sheet material made entirely from the waste we had been storing over the years. Some of this recycled material has already been put to use, forming part of our B.15 Modelmaking award trophies that were handed out to this years student winners at the Manchester School of Architecture 2025 Degree Show.
Looking ahead, we’re excited to see how our students will incorporate the new REFLOW Acrylic into their work. Not only does the material perform like the original, but its origin gives it a story of sustainable thinking and responsible design. We also look forward to collaborating further with Floreeda to explore what other acrylic mixes and colours might be developed from our collected waste in the future.
This partnership represents more than just waste reduction; it’s a model for sustainable collaboration between education and local industry. This small but symbolic step shows how material circularity can be embedded into the culture of making. We hope it inspires others to consider how taking responsibility for even small-scale recycling can have a real impact, showing that patience and persistence to find solutions pays off.
Find out more about REFLOW here
– Lara Gerrard, Workshop Technician at B.15 Modelmaking Wrokshop
Welcome to B.15 25/26 !
Hello and welcome to 25/26 at B.15!
Over the next few weeks we’ll be inducting new starters which will mean some irregular opening times. If you have any projects to discuss please get in touch and we’ll advise when is best to drop in.
Inductions
MA Architecture + Adaptive Reuse
The updated user guide can be found here for reference.
New Staff
Please welcome our newest team members, Jasmine Theobald and Zane Zeivate! Jasmine started with us in the last week before the summer degree show opening so some of you will have already met her. Zane has just started and will be working with us this year to cover Paulina who will be going on maternity leave. You can read more about their work here.
Inspiring things to look at!
The AiM project
Earlier this year we launched the Architects Index of Modelmaking. The AiM is an online source of practice inspiration for modelmaking and provides a growing list of practices who use models in the design work. Find out more at www.the-aim.co.uk and follow the AiM on Instagram @aimodelmaking
In support of the project we have an ongoing exhibition at the European Cultural Centre as part of this years Venice Biennale which runs until November 23rd. Back in June a panel of speakers discussed some of the themes around the project which provided insight and inspiration. You can watch the full event here.
NWSPF Scale Exhibition
The North West Small Practice Forum is a new initiative to bring together and celebrate the work of small architecture practices from the North west. The first event, SCALE, is an exhibition of works which include a great range of models and is well worth a visit. You can see the exhibition at SEESAW, 86 Princess Street, Manchester M1 6NG until October 15th.
New Aprons and Tote Bags
Finally, no new year would be complete without a fresh tote bag for our new starters. This time taking inspiration from the Nolli map style covering the oxford road corridor between B.15 and MTC. Free while stocks last!
And in a change to our extremely fashionable workshop aprons we have gone full red this year.
See you all soon!
B.15 Team
AiM Biennale Sessions: YOU ASK,THEY ANSWER! Panel event now online
On the 28th June 2025 we hosted the panel event AiM: YOU ASK, THEY ANSWER! at the Venice Biennale, Arsenale site. We’re pleased to share the full recording of the session here.
Thanks again to our panel, students, collegues and other guests who attended on the day!
– B.15 Team
August B.15 opening times
AiM Biennale Sessions: You Ask, They Answer! Event Videos
On June 28th we were joined by a group of MSA students from a mix of courses and year groups to put questions to a panel of guest speakers at La Biennale Di Venezia as part of Biennale Sessions 2025. The event took place alongside the Architects Index of Modelmaking Launch exhibition taking place at the European Cultural Centre’s Palazzo Bembo.
- Students gathering
- AiM Panel
- AiM Launch Exhibition
- Spanish Pavilion at the Giardini
- B.15 Team at Palazzo Bembo
Our panel consisted of four speakers who represent practices who have contributed to the AiM project.
Peter Lee – HENN
Ecaterina Stefanescu – Other Peoples Dreams
Joe Morris – Morris + Company
Simnia Ionescu – OMI Architects
Huge thanks to everyone who supported the project up to now and those who made the trip out to Venice to join the discussions.
Here’s a summary of the event along with the full event recording below:
Full AiM Biennale Sessions recording:
B.15 Modelmaking Awards 2025 sponsored by Henning Larsen – Winners!
Following judging of all shortlisted projects from Henning Larsen representative Patrick Handgrigan and Sofia Lundeholm 3 winners and 1 ‘wild-card’ winner was chosen. The judges were very impressed by the variety of work submitted and across the degree show making the process challenging as usual.
In response to the number of projects covered a last minute addition of the ‘wild -card’ was added going off judges response to seeing the work in person only. These was a clear winner for this as both judges were drawn to the work independently and without prompting.
Huge congratulations to everyone who took part and who joined us this year – your work is great and we look forward to seeing your future successes.
You can find the full long list of submissions here.
This years award winners were:
Austin Wright – BA3 Non Standard Habitats
Finley Hartless – MArch1 &Architecture
Saul Bunyan – MArch2 Continuity
Wild-card: Niamh Murphy – MLA2/SKN
Thank you to all of our students, Matt Ault for submissions collection and to Henning Larsen for their expertise and support with this years scheme.
B.15 Team

