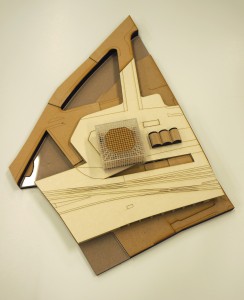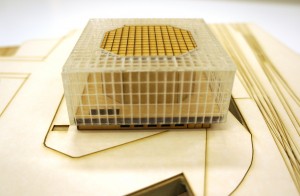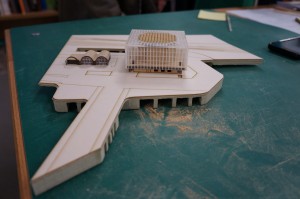 This 1:500 Site model was made by 6th Year MA Architecture Student Sam Higgins. The model uses limited block coloured components to clearly define the outlines of various parts of the site. This model was made using laser cutting and hand cutting of components and was largely assembled out of the workshop hours. This is often essential to achieve a high volume of physical work for your portfolio as workshop hours can be restrictive. It’s important to make the most of any allocated time slots or time you choose to spend in the workshop for the best outcome in terms of what you are trying to convey.Â
This 1:500 Site model was made by 6th Year MA Architecture Student Sam Higgins. The model uses limited block coloured components to clearly define the outlines of various parts of the site. This model was made using laser cutting and hand cutting of components and was largely assembled out of the workshop hours. This is often essential to achieve a high volume of physical work for your portfolio as workshop hours can be restrictive. It’s important to make the most of any allocated time slots or time you choose to spend in the workshop for the best outcome in terms of what you are trying to convey. 
Tag Archives: Year 6 MA Architecture
‘Exchange Parade Theatre’ Context Model, Rachel Jenkins
Just completed design development model, this 1:500 context model aims to show how this proposed theatre design will sit within what is currently an urban car parking space. The model includes subterranean levels and roadways that make up the different site levels. At this stage the model can be disassembled to allow for possible design changes to be discussed with Rachel’s tutors.



