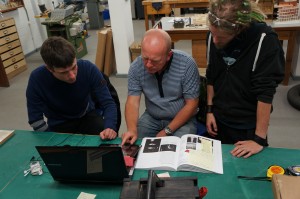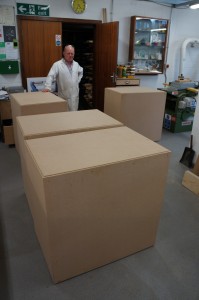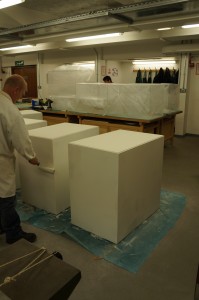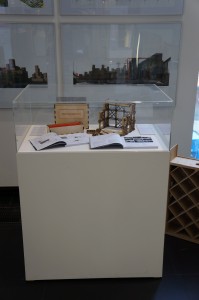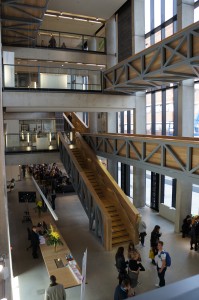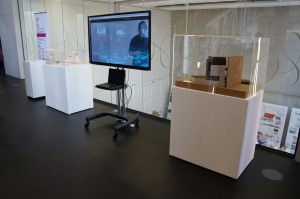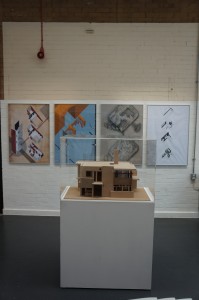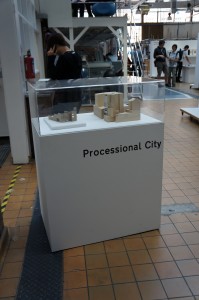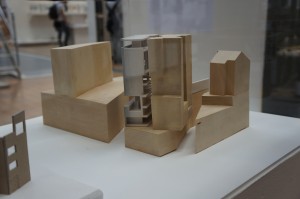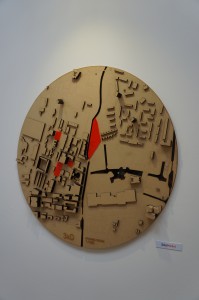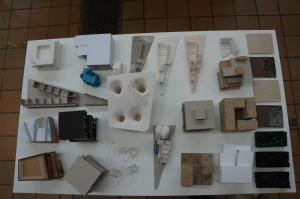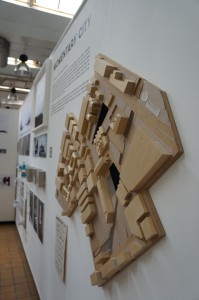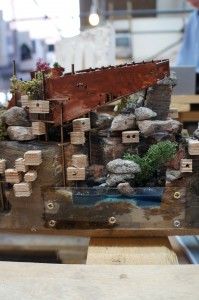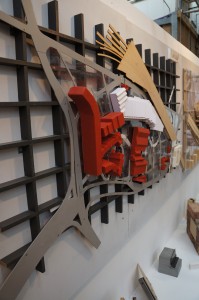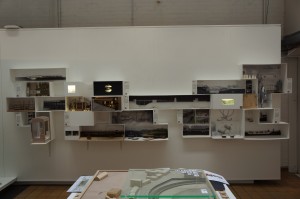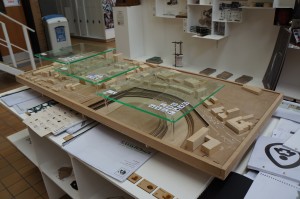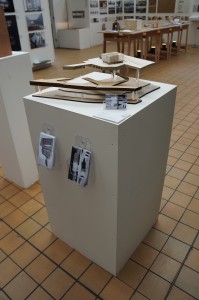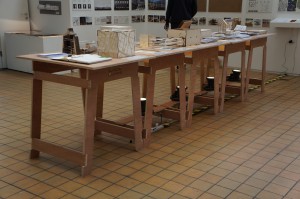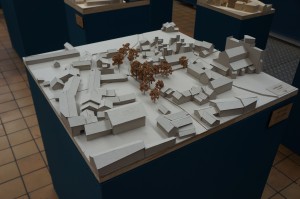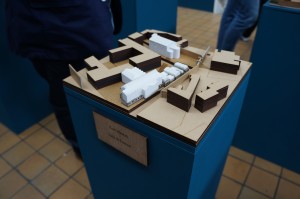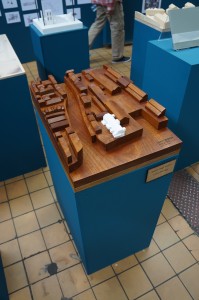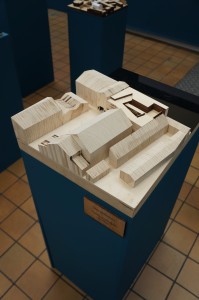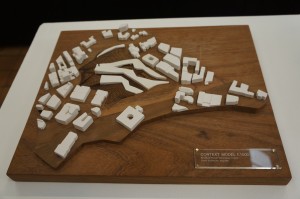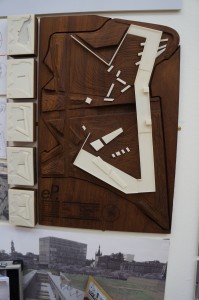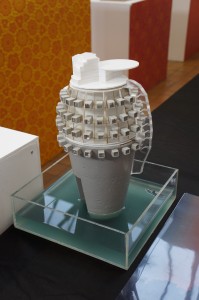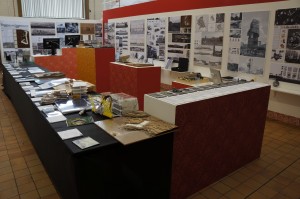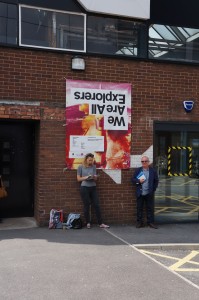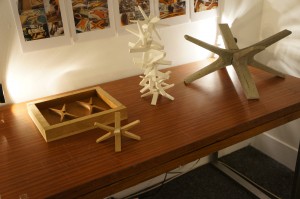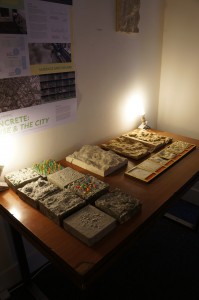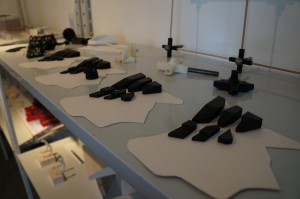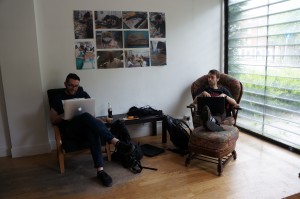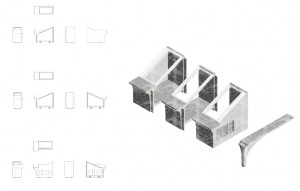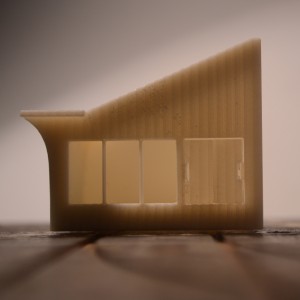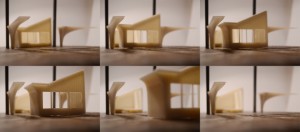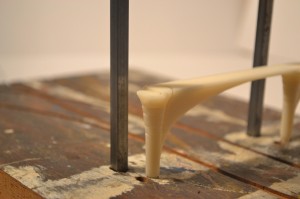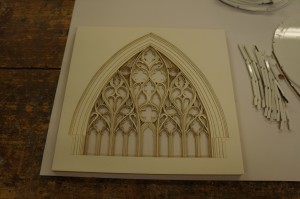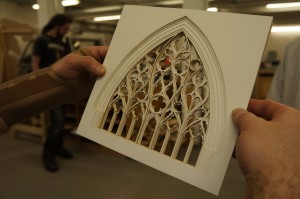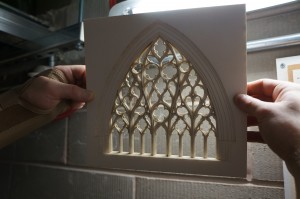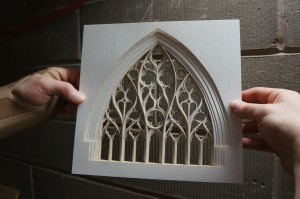Just a quick post to let you all know the materials list has been updated and now includes pricing for Acrylic rod, ABS tube and Wooden dowels.
Welcome back to ‘SEED’ and a new academic year!
As some of you may have noticed we have added an extra ‘E’ to our name due to the merge with the School of Education. Our full name is now the School of Environment, Education and Development or SEED.
Busy summer
Over the summer we have been busy co-writing a second edition to the highly acclaimed book ‘Architectural Modelmaking’ by Nick Dunn. We expect the book to be published sometime next year and should prove very useful for existing and new students of architecture. We’ll post more on this when we can!
This had kept us productive along with a materials re-stock and clear out in preparation for your return. We hope to stock some new acrylic thicknesses in the next few weeks. Up to date materials price lists are now up in the workshop and can also be checked here on the blog.
Up-front payment for laser cutting
From now on we will only be allowing students to book laser cutting slots if they have paid. This change is being implemented to reduce the number of no-shows that occurs during busy periods which led to many hours cutting time being wasted last term.
New Full-Time Workshop TechnicianÂ
The workshop now has an additional member of staff as Scott Miller has now been made a full-time member of the technical team. Some of you may have met Scott last year when he worked with us on a casual basis. Scott is a very accomplished model maker and will be happy to help with any of your model making requirements.
The Arts University Bournemouth: Workshops & End of Year Show 2013
Following our trip to Bath and Timothy Richards’s workshop we drove down to Bournemouth for a private workshop tour and a look at their end of year show. Having studied in Bournemouth for my degree I was already aware of what they have but felt showing Jim the facilities first hand would be of great befit to the constant refinement of our own workshop. Unlike our workshop at SED, the Bournemouth workshops cater for a wide range of courses and as a result are set over two large floors.
One aspect of the workshop design that would be great to incorporate into our own is the segregation of certain areas. This is a difficult task in SED due to our restricted space however certain changes are possible and some solutions could come from other institutions such as this. Of particular interest to reduce the amount of dust in the air we breathe we were interested to look at the sanding benches (below). These were in a purpose built room with enclosed extraction to reduce the spread of dust. Whilst we are limited in space, incorporating one of these benches into our workshop may be a possibility and we will consider implementing it within the next year.
Another separate department is the CAD-CAMÂ area which incorporates all CAD driven machinery away from the main woodwork shop space. As with the sanding room, it is unlikely we will be able to create such a space without expanding the workshop. This said, by simply arranging the machinery together and the materials they use effectively it is clear that this side of the AUB set up works very well. We will be making efforts to improve on material storage and availability over the summer.
One of the main draws for me to study in Bournemouth was the ability to collaborate with so many different courses. The AUB has facilities to cover Architecture, Interior Architecture, Animation, Costume Design, Model making, Make-up, Graphic Design, Film Studies, Photography and many more Arts based courses. Here are a few shots of our look at the End of Year show across the campus.
Find out more about the arts based courses at Bournemouth by clicking here.
Workshop Updates
With the academic year over things are a bit quieter down here in the workshop but there’s no shortage of jobs to do!
New band saw
We have just installed a brand new Hammer band saw to replace our smaller Startrite band saw which has become problematic over the last year. The new machine has been ordered from Austria having been built to order.
 This functions in exactly the same manner with the exception of the drop down guard which has two separate height adjustment and lock off wheels (see image below) as opposed to a single wheel.
This functions in exactly the same manner with the exception of the drop down guard which has two separate height adjustment and lock off wheels (see image below) as opposed to a single wheel.
Should you be unsure of anything on this new saw don’t hesitate to ask myself or Jim for assistance. The new saw will soon be fitted with the standard emergency stop buttons you will find on all the machines in the workshop. Remember if these switches are pressed you will need a member of staff to unlock the machine for use.
Re-Stocking and New Materials
Ahead of the new year were also re-stocking the store which has been left somewhat depleted after last months exhibition rush! All listed thicknesses of Laser-able (Medite) MDF; Laser-able Plywood and Acrylic stock will all be cut and stocked for September.
We are currently looking into stocking 1mm and 0.5 mm Acrylic sheet which are great material thicknesses for architectural models that have previously been unavailable here.
Timothy Richards: Fine Plaster Architectural Models, Bath
Last week we took some annual leave to go on a modelmaking road trip! We visited two main locations and so I’ll split this summary into two posts. This post will cover our visit to Timothy Richards studio in Bath.
The company has become the world leader in the production of fine plaster cast architectural models for exhibition display and private commission.
Over the past few months there have been several student projects attempting to delve into the plaster casting medium to convey their ideas.Whilst we have some experience of this process we thought it would be useful to ourselves and to upcoming students to give an insight into this process commercially and how better than to visit this master of the art!
A friend of mine, Lauren Milton, with whom I graduated in Modelmaking is now working for Tim and was able to give us an extensive private tour and insight into the workings of the company.  Tim’s models range from complete buildings to facade’s and architectural details. Many of these models are made to order as private commissions however there is a range of popular works which are kept in stock for purchase.
Tim’s models range from complete buildings to facade’s and architectural details. Many of these models are made to order as private commissions however there is a range of popular works which are kept in stock for purchase.
The method used to produce the models has been refined over time but essentially involves creating a ‘master’ form of the subject to take a mould from then casting in the appropriate coloured plaster which can be pigmented to suit. One of Tim’s core beliefs about model building is that a model should be as similar in materiality as the building it represents. This means that all of the works produced here are cast in their final colour and therefore no paint is used on the cast surfaces. The only areas where colour may be applied is again through a ‘raw finish’ material such as thin sheet metal used to emboss over certain areas much as they would be in reality on roofing details etc.
Once cast, the building or facade components are assembled and any additional details such as window frames and railing are added. These details are primarily made from etched brass – a process we will cover in another post but in the mean time please ask myself or Jim for more information. The resulting components can be made extremely fine and add a great deal of realism to these models.


 Finely sculpted elements are made by sculptors who are paid to create exact replicas of organic details on the buildings. Once complete the scaled down sculpts are cast in white metals and then added to the master models before being cast into the final model.
Finely sculpted elements are made by sculptors who are paid to create exact replicas of organic details on the buildings. Once complete the scaled down sculpts are cast in white metals and then added to the master models before being cast into the final model.
Tim keeps everything for future reference meaning an extensive store of past model masters and moulds. This area in particular is fascinating and shows the breadth of experience compiled through sheer number of past projects in store. This visit was truly fascinating and insightful. It may be possible for us to arrange a lecture and demonstration from Tim this coming academic year. Should this happen I can’t recommend it enough!
For more on Tim’s work click here: http://www.timothyrichards.com/
Outside of our workshop visit we spent some time looking around Bath looking at some of its fantastic architecture and the historic Roman Bath house. All in all a great place to visit should you get the chance!


 Taking from our visit we have decided to have a go at creating some plaster models of our own so we’ll keep you updated on our progress with that in the coming weeks.
Taking from our visit we have decided to have a go at creating some plaster models of our own so we’ll keep you updated on our progress with that in the coming weeks.
Scott
Subvert Skate Park, Saskia Furman
This site is currently a car park in Manchester’s Northern Quarter. Saskia’s 3rd year proposal for this site is a new development providing a space for the ‘socially un-welcome’. The development would include a skate park, hostel and other spaces for urban sports.
For this project Saskia used different coloured acrylics to represent different sections of her proposal.
This type of model is sometimes known as a ‘Jewel model’ due to the illuminated effect given by the coloured acrylics. Commercially this type of model get’s varied use.
Architects Rogers Stirk Harbour & Partners favour this style of model during their design development stages. Â Providing the CAD files are set up and drawn correctly this type of model can be a great quick addition to a project, this example took around 5 hours to draw, cut and assemble incuding some trial and error!
‘We Are All Explorers’ End of Year Show 2013
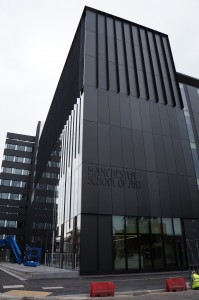 Â It’s been a couple of weeks since our last update -Â with good reason!
 It’s been a couple of weeks since our last update - with good reason!
With all systems go for the end of year show things have been very busy in the workshop with final model’s being finished, wall units and display plinths being made. As well as these student tasks we had our own projects to complete for the show.
The opening successful and the exhibition days over, we can be certain all efforts paid off.
Here are some photographs of the completed works on display. More case studies will follow soon! For more information about the ‘We Are All Explorers’ exhibition click here.
Mayfield Redevelopment, Joseph Hamblin
Josephs description of his project:
My initial place/non-place study of mayfield highlighted the temporality of these ideas. To me mayfield was an area made up of and defined by working relationships, it is fragmented from its urban context and the activities on site work around one another rather than with one another. I wanted to create a unifying vision which responded to the existing urban condition and tied the fragmented territory together. My project brings ideas of knowledge exchange and open source information together to create a platform for innovation on both a personal and corporate scale.
It seemed very fitting for Joseph to use 3D printing to convey his ideas in his model. The idea behind his site redevelopment was that individual business units can be extended or reduced by simply adding or removing sections. New units would be created on site and moved into place using a rail system.
3D printing also lent itself to the mechanical side of the design, allowing moving components such as wheels and the rotating walkways.
In keeping with the new meets old theme on Joseph’s site he decided to keep the reclaimed piece of teak ‘as was’ with its scratched paint and chipped surface. This works really well in creating contrast and makes for a really nice object aside from its relevance to the design concept.
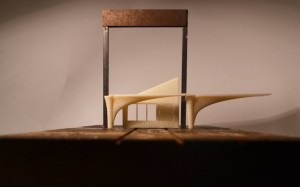
 All Photographs shown here are taken from Joseph’s web page. Click here to see more.
All Photographs shown here are taken from Joseph’s web page. Click here to see more.
Gothic Window Maquette, Luke Tyson
Luke’s Year 6 thesis focussed on a site at Green gate Square opposite Manchester Cathedral.
This laser cut development model to test a potential construction method for later models. In the end Luke decided against taking this idea further for this project but this sample turned out really well. Here Luke has layered up laser cut cartridge paper to mimic a stone sculpted Gothic style window. The results looked fantastic and go to show that with patience and experimentation when using machines can give a great range of results.
It’s always a good idea to experiment with these ideas at an early stage of your projects as they often lead to changes in your design and give great insight into success and failures of specific elements.
Ancoats Community Development ‘Hybrid Scheme’, Sandra Schenavsky
3rd year Student Sandra Schenavsky decided to take a materialistic approach to her final submission model. The proposed site in Ancoats would feature a well rounded use of buildings to create a ‘Work, Life and Leisure’ balance for those who might use the space.
Sandra wanted to convey the different uses of each element of her design by representing them as near to her proposed material finish as possible. To do this the existing site and landscaping was represented in laser cut card contours. The main building itself was constructed using pigmented plaster casts to represent concrete sections, laser cut MDF to represent wooden cladding and laser cut acrylic to represent glass facades.

 This was a great experimentation project which found a good balance of techniques. Casting plaster into MDF molds proved challenging but after several trials Sandra was able to come up with an effective way of casting the forms she wanted.
This was a great experimentation project which found a good balance of techniques. Casting plaster into MDF molds proved challenging but after several trials Sandra was able to come up with an effective way of casting the forms she wanted.

