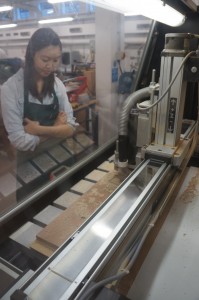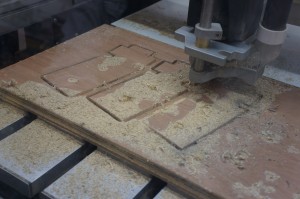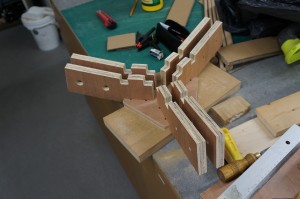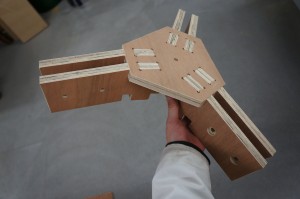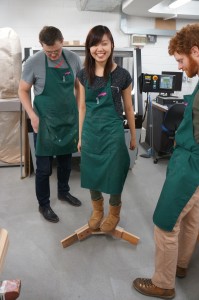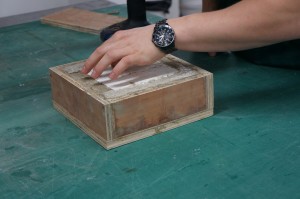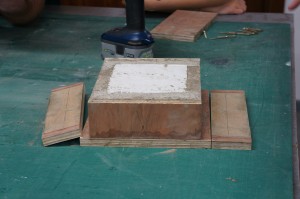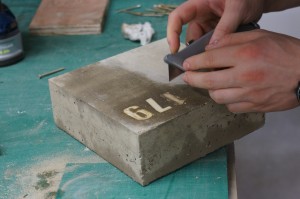This project consists of 8 ‘peaks’ which each point toward a significant battle of the first world war. Each peak will feature poetry written by patients at who stayed at Dunham Massey during its use as a hospital for wounded soldiers coming back from the front. 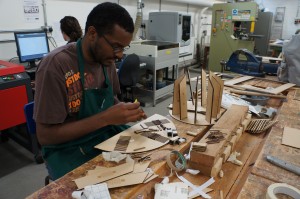 As with the other ongoing pavilion projects, this concept began in physical form as a sketch model.Â
As with the other ongoing pavilion projects, this concept began in physical form as a sketch model. 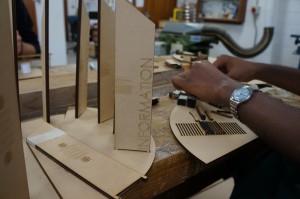
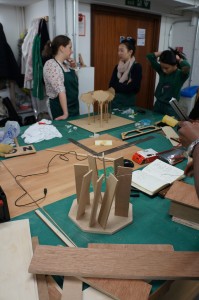 Structural details were designed and refined through a series of test models. This example shows the internal frame construction to support each pillar in the circle.
Structural details were designed and refined through a series of test models. This example shows the internal frame construction to support each pillar in the circle.
After test models were made at small scale the group went on to make some details at 1:1 to test assembly and strength in reality. This section below shows how the framework inside each panel would be fixed. These kind of 1:1 details are great design theory tests and offer as close an insight as possible to the finished look without building the full structure.
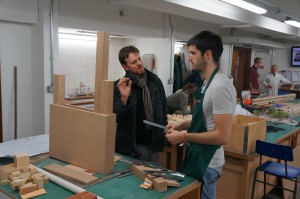 Making components for this project, much like the concrete mould construction on one of the other pavilions required the mass production of specifically angled cuts using our circular saw.
Making components for this project, much like the concrete mould construction on one of the other pavilions required the mass production of specifically angled cuts using our circular saw.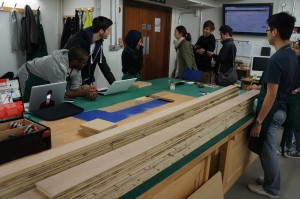
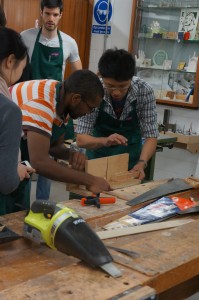 Due to the acute angle required for the top ends of each piece we were unable to cut the required angle using machines. In order to achieve the correct angle the group used a custom made mitre jig and hand saw to cut the correct angle at the end of each component. This proved to be a hand saw learning curve for most of the group after falling into the common misconception about using a hand saw – small fast movements will reduce the effectiveness of your cutting. Taking time to get used to using the main length of the saws teeth and allowing the saw to do the hard work always proves much more effective and less exhausting!Â
Due to the acute angle required for the top ends of each piece we were unable to cut the required angle using machines. In order to achieve the correct angle the group used a custom made mitre jig and hand saw to cut the correct angle at the end of each component. This proved to be a hand saw learning curve for most of the group after falling into the common misconception about using a hand saw – small fast movements will reduce the effectiveness of your cutting. Taking time to get used to using the main length of the saws teeth and allowing the saw to do the hard work always proves much more effective and less exhausting!Â
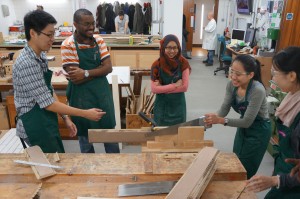
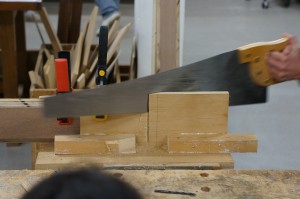 The panels for each peak will be assembled using screws into pre-drilled holes (below) which will be plugged to make them less obvious.Â
The panels for each peak will be assembled using screws into pre-drilled holes (below) which will be plugged to make them less obvious. 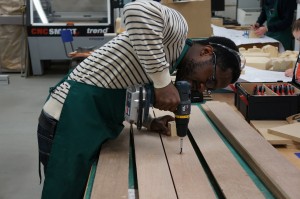 The main panels of each peak will be cut using a large CNC bed at FAB LAB Manchester. As with the other pavilion project developments, we will keep you up to date as things progress.
The main panels of each peak will be cut using a large CNC bed at FAB LAB Manchester. As with the other pavilion project developments, we will keep you up to date as things progress.

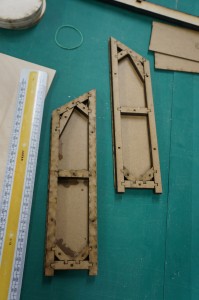
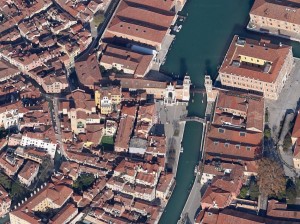
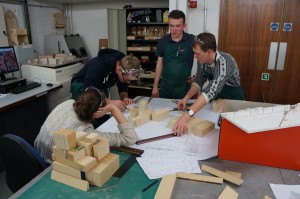
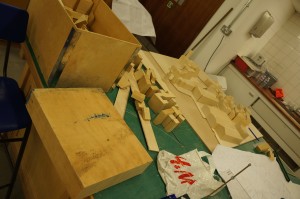
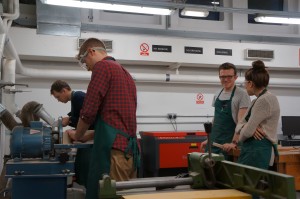
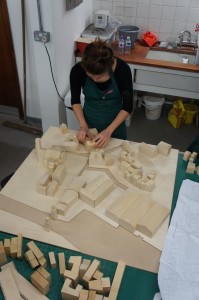
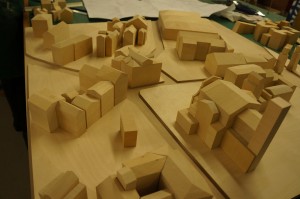
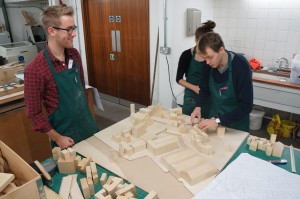
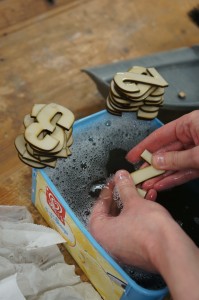
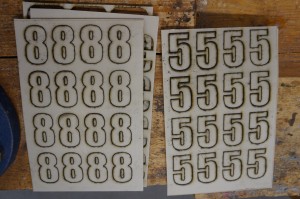
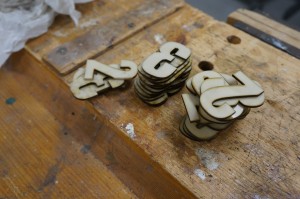
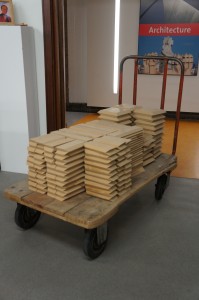
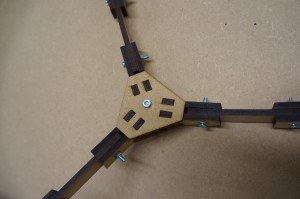
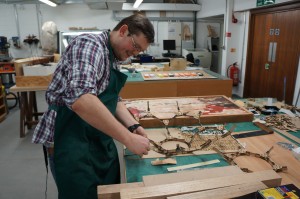
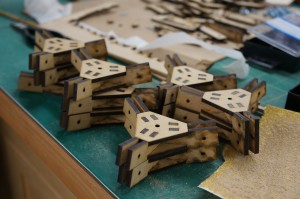
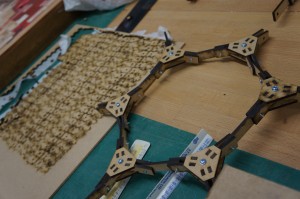
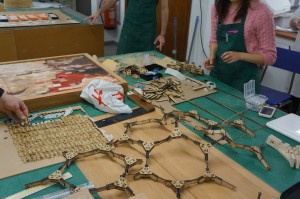
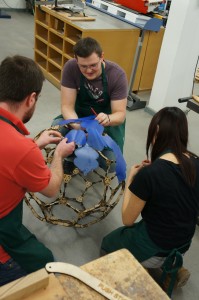
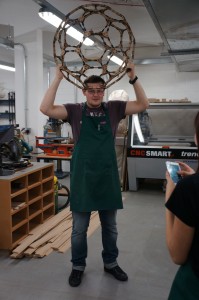



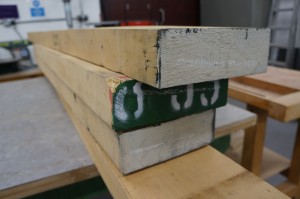
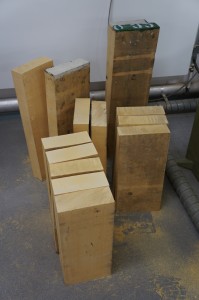
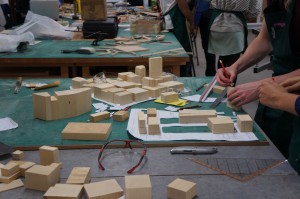
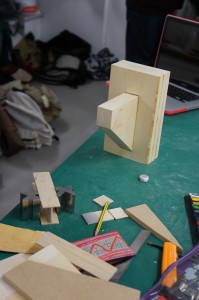
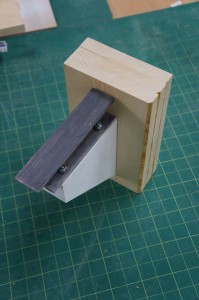
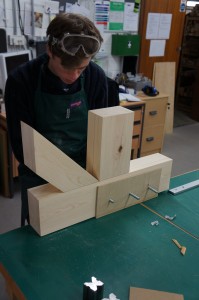
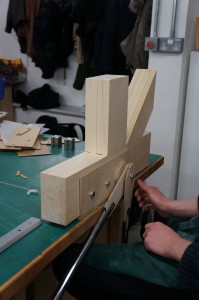
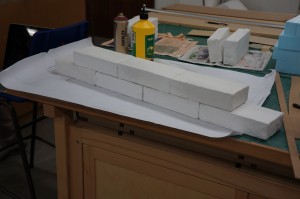


 In ordering our store we have created some new space in which we hope to set up a photographic space to document your future work. This facility, providing we get funding, should be available sometime in early 2014. With this in place you will be in a better position to record your work before it leaves the building with high quality photos. This will also allow us to create a complete record of our produce and add to the already thriving Blog we have here.
In ordering our store we have created some new space in which we hope to set up a photographic space to document your future work. This facility, providing we get funding, should be available sometime in early 2014. With this in place you will be in a better position to record your work before it leaves the building with high quality photos. This will also allow us to create a complete record of our produce and add to the already thriving Blog we have here.
