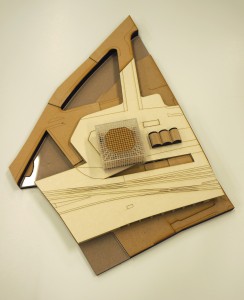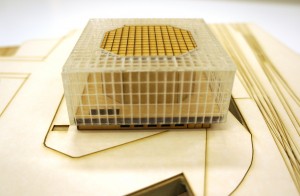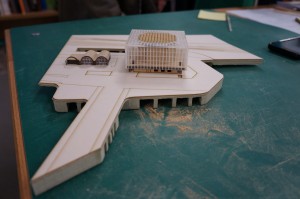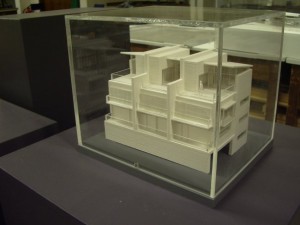Just completed design development model, this 1:500 context model aims to show how this proposed theatre design will sit within what is currently an urban car parking space. The model includes subterranean levels and roadways that make up the different site levels. At this stage the model can be disassembled to allow for possible design changes to be discussed with Rachel’s tutors.
Category Archives: MArch
Cross Sectional Bridge Model, East Croydon Pedestrian and Cycle Bridge, Charlie Kentish
We’re creating a New Online Resource right here… With your help!
Our workshop is used in the creation of literally hundreds of projects every year. Sadly many of these projects go out of the door never to be seen again or appreciated by up and coming students. In an effort to change this we are going to be requesting that either myself or Jim be able to photograph your work before it leaves us!
 Here are some of the benefits to us doing this:Â
- A rich online photographic reference source for all Staff and Students.
- Helping students to understand the potential from our facilities by viewing others achievements.
- Brief project descriptions will help to understand scale of models and its importance in the messages a project is trying to convey.
- Categorised tags on images will allow an easy search of specific model types, material types, individual students work and processes used.
- Students names will also be included as tags allowing each student to build up an online portfolio of projects completed for use in self-promotion.
We hope you will see the great potential this could have as a resource and help us build on it from now on.
See you in the workshop! Scott & Jim
3D Powder Printed model , Jonathan Cunningham
This 3D powder print was made as part of a live brief during the development stages of this project. The model was used to convey the proposed building details to prospective buyers and residents opposed to the development in what was considered to be a very sensitive site for new construction. In addition to the powder printed structure acrylic sections were added to convey handrail and window details.
MA Architecture
Check back here for posts about current and past projects from MA Architecture.









