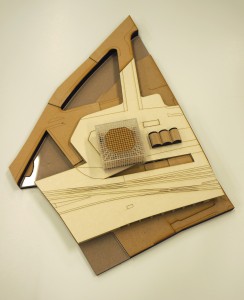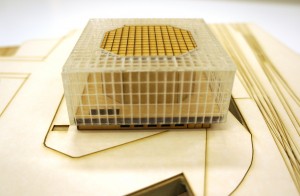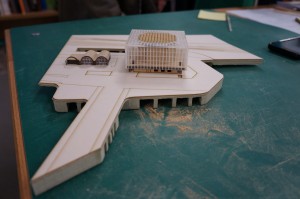3rd year Student Sandra Schenavsky decided to take a materialistic approach to her final submission model. The proposed site in Ancoats would feature a well rounded use of buildings to create a ‘Work, Life and Leisure’ balance for those who might use the space.
Sandra wanted to convey the different uses of each element of her design by representing them as near to her proposed material finish as possible. To do this the existing site and landscaping was represented in laser cut card contours. The main building itself was constructed using pigmented plaster casts to represent concrete sections, laser cut MDF to represent wooden cladding and laser cut acrylic to represent glass facades.

 This was a great experimentation project which found a good balance of techniques. Casting plaster into MDF molds proved challenging but after several trials Sandra was able to come up with an effective way of casting the forms she wanted.
This was a great experimentation project which found a good balance of techniques. Casting plaster into MDF molds proved challenging but after several trials Sandra was able to come up with an effective way of casting the forms she wanted.










