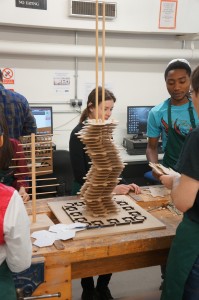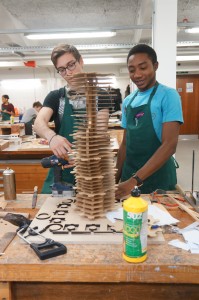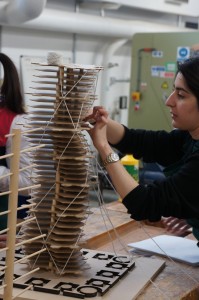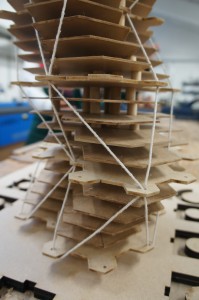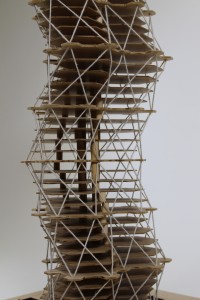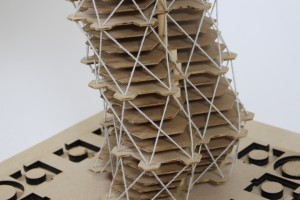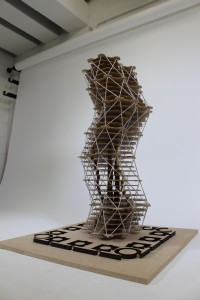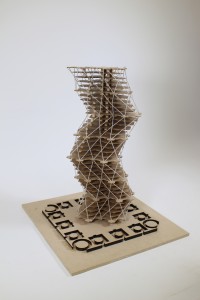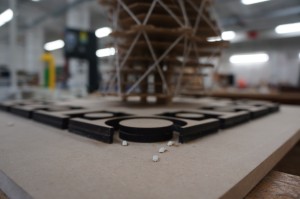This site looks at a stalled site on Deansgate Locks. 6th Year MAarch student Aayu was asked to regenerate the development and look at potential future uses of the space. He decided to introduce small business’s to the site which would over time, expand and bring further investment to the area. The building form allows for expansion of the development by leaving the top of the building open for additional floors, formed around the core, to be added at a later time.
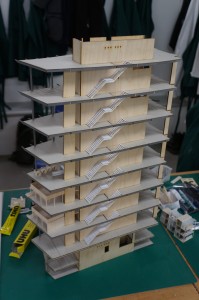 As with Aayus other projects, he preferred to convey his design by making a highly detailed model, predominantly by hand, to emphasise the craftsmanship of the individual spaces in the development. Aayu much preferred this method over digital renders which he believed to be more corporate.
As with Aayus other projects, he preferred to convey his design by making a highly detailed model, predominantly by hand, to emphasise the craftsmanship of the individual spaces in the development. Aayu much preferred this method over digital renders which he believed to be more corporate.
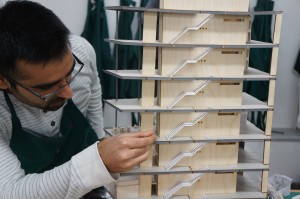 The design is made of lightweight materials to allow for quick construction of additional areas. This idea was carried over into the design of his model with the main materials being paper, card, timber and fabrics.
The design is made of lightweight materials to allow for quick construction of additional areas. This idea was carried over into the design of his model with the main materials being paper, card, timber and fabrics.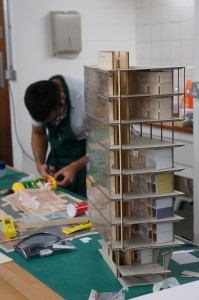 The majority of the 1:100 scale model was designed and built by Aayu at home. Another benefit of using simple lightweight materials is the ability to make parts without the need for machines and specialist facilities.Â
The majority of the 1:100 scale model was designed and built by Aayu at home. Another benefit of using simple lightweight materials is the ability to make parts without the need for machines and specialist facilities. 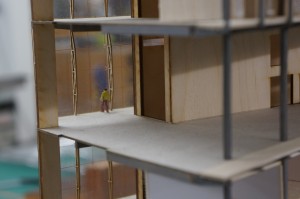
Scale figures were added along with items of furniture that indicate the potential use of a space. These items help to avoid repetition across the model and really bring out the intended mixed use concept. 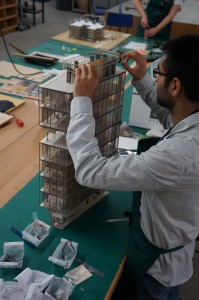
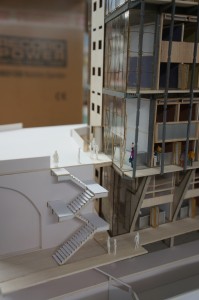 Once scale detail had been added the model was photographed in our studio and is now ready for the end of year show.
Once scale detail had been added the model was photographed in our studio and is now ready for the end of year show.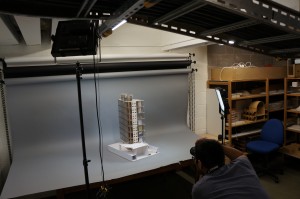
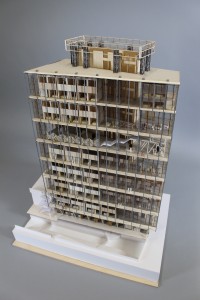
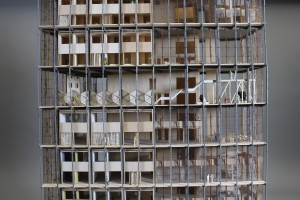
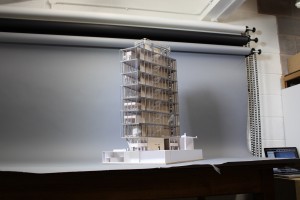
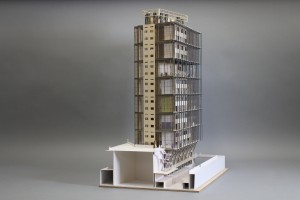
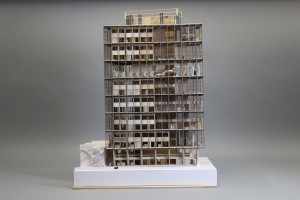
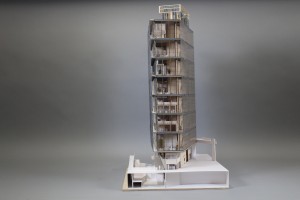
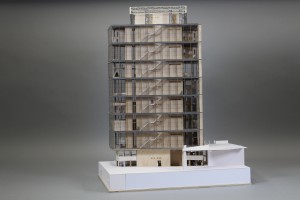 It’s very refreshing to see a model so lovingly hand crafted using minimal input from CAD driven machines. More like this please everyone!
It’s very refreshing to see a model so lovingly hand crafted using minimal input from CAD driven machines. More like this please everyone!

