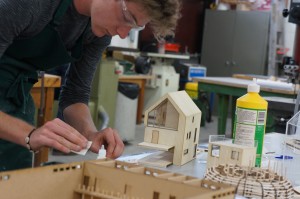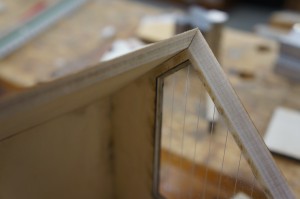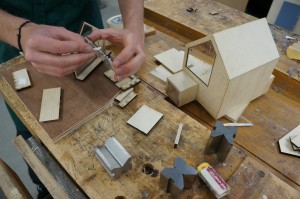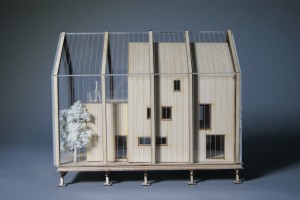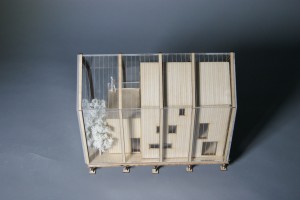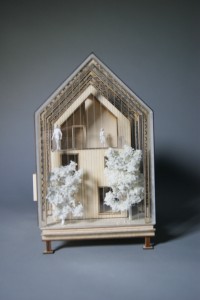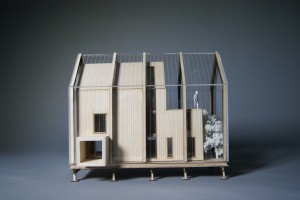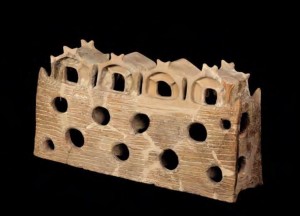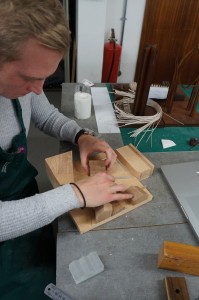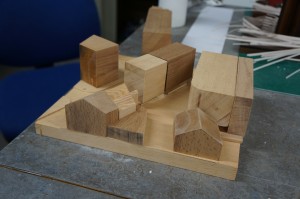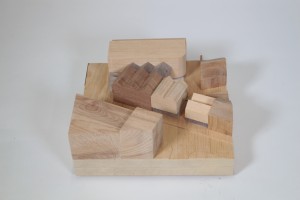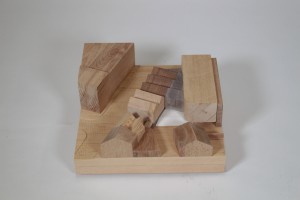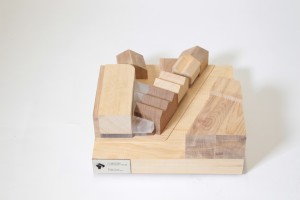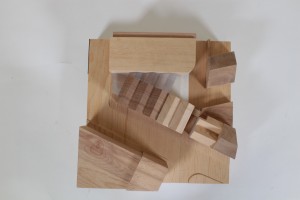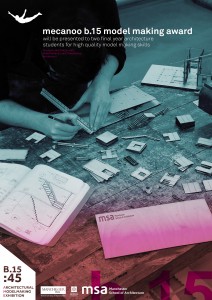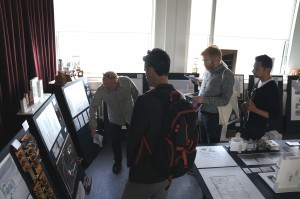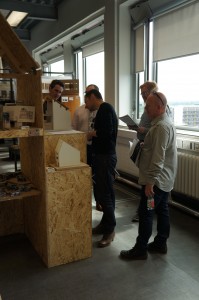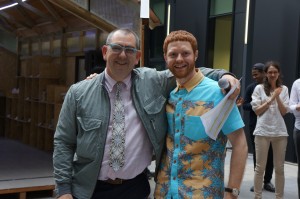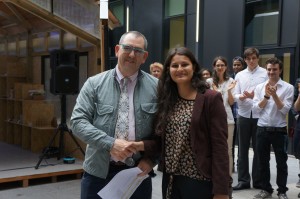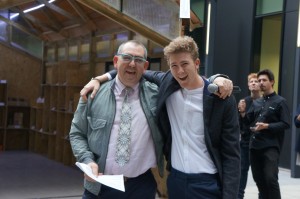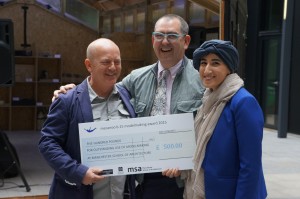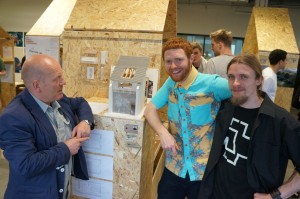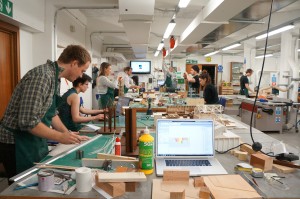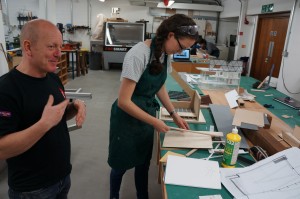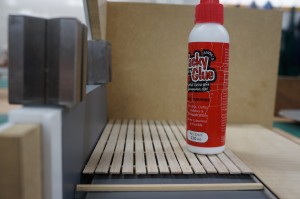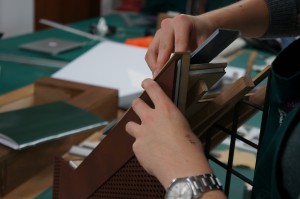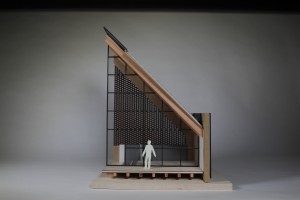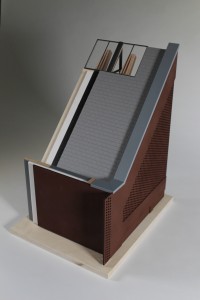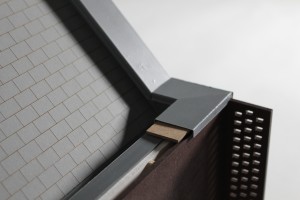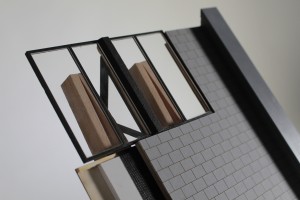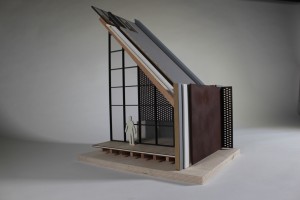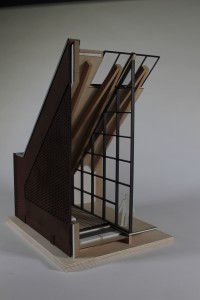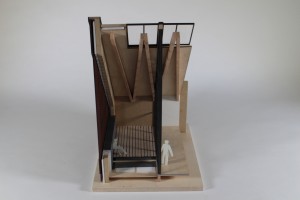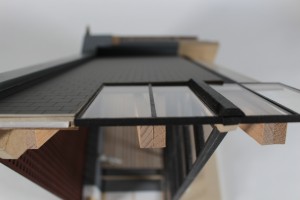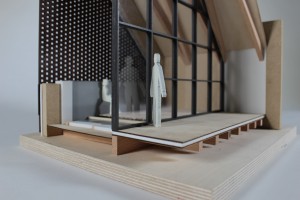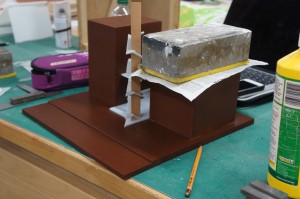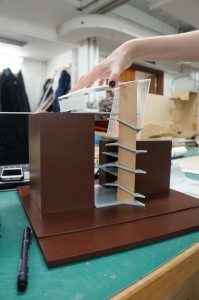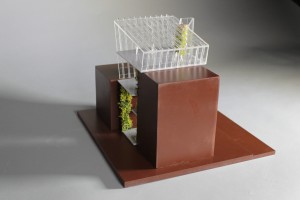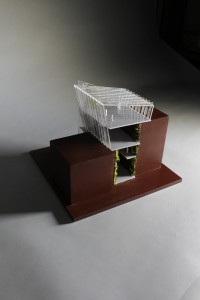By considering the next steps beyond a medium, in this case laser cutting, the results can be fantastic and the skill and understanding conveyed is self evident.
Category Archives: Main News Feed
Modelmaking in the Digital Age Symposium Videos: Professor Nick Dunn
“We often, in a good way – don’t know what we’re doing. We don’t know what the possibilities may be which is why making a model can be very productive. […] They explore a journey. They tell us things that we didn’t necessarily know and we can get surprised sometimes by what’s produced. These are part of a narrative behind the design that becomes very very important.” – Professor Nick Dunn
Our first speaker at Modelmaking in the Digital Age was Professor Nick Dunn who currently works at ImaginationLancaster and was a former lecturer here at MSA. Professor Dunn opened the talks by explaining as he puts it ‘the archaeology of application’ of architectural models.
For those unsure about the origins and development of architectural models as tools Professor Dunn provides a fascinating insight here.
Modelmaking in the Digital Age Symposium Videos: Introduction from Dr Raymond Lucas
“Modelmaking is one of these core activities within architecture and it’s something that we often take for granted. It’s a key way of us actually exploring what it means for us to produce architecture” – Dr Raymond Lucas
On March 9th we hosted a day long symposium on the theme of Modelmaking within architecture and how its role has changed from the different perspectives in which it takes place. The presentations and debates from the day were recorded in full and we are pleased to able to present them here to all who were unable to attend or have an interest in the field.
The event was chaired by Head of Architecture at the University of Manchester Dr. Raymond Lucas who, in our first video explains the key areas in question.
Colwyn Bay Conservatorium 1:250 Massing Model by Kristian James
Mecanoo B.15 Modelmaking Awards
After many months of hard work from everyone at MSA the end of year show was officially opened at a private view event on Friday. We were pleased to include a new award recognising the use of modelmaking in students coursework.
Judging took place during Friday afternoon where we were joined by representatives from Mecanoo, Professor Tom Jefferies, Dr Ray Lucas to mark the short-listed work in person. From the outset it was clear this was going to be a difficult competition to win due to the high quality of the featured work.
Spending time to look at each piece in detail, the judges marked out of 50 based on our criteria.
The total scores caused a heated debate about the winners resulting in the decision to restructure our prizes from one to three winners for BA (Hons) as final scoring was so close.
Ernst ter Horst and Patrick Arends from Mecanoo noted that they were “inspired by the exceptional level of quality throughout and it’s important to stress these winners were all on a knife edge with scoring”
The winner of the MArch prize was of “outstanding quality and creativity delivering a fascinating model of beguiling interest!”
Winners were:
Overall BA (Hons) Winner – Paul Thornber
Highly Commended BA (Hons) 2nd Place – Sara Hammond
Highly Commended BA (Hons) 3rd Place – Thomas Smith
Winner of the MArch Prize -Â Hajir Alttahir
Individual descriptions of the winning projects written by the students can be found in the complete short list document available to view here.
We are thrilled with the response this award has had and are confident we can continue to recognise the great modelmaking work of our students with this as an annual award. As stated by Mecanoo we would like to repeat how close the scoring for this was and that every project picked was done so because of great quality and individual attitude to making which was believed to be fantastic so well done to everyone this year!
Good luck in your future careers!
Scott and Jim at B.15
Mecanoo B.15 Modelmaking Awards 2015 Shortlist
The last month has been somewhat chaotic here in B.15 as the deadlines and come and gone we are still working towards one final date. This Friday our annual end of year student show will be accompanied by an all new award for modelmaking as we previously announced.
The short-listing for this award has now been completed and can be viewed along with descriptions of the projects by clicking here.
The award will be judged in person by ourselves, Mecanoo, Dr Ray Lucas and Head of MSA Tom Jefferies this Friday ahead of the opening and presentations at 17.30.
Good luck to all nominees!
Scott and Jim
B.15:45 Extended Interview with Sally Stone
In continuation of our individual extended interviews on modelmaking for B.15:45 here is Principal Lecturer Sally Stone talking about the uses of models in her Atelier, Continuity in Architecture.
‘Wood Street Mission’ 1:20 Section Model by Katie Williams
Year 6 MArch student Katie Williams wrote about her final major modelmaking project for us:
This project is successful as it carefully balances necessary detail with material choices. The scale of 1:20 is perfect given the amount of layered detail Katie chose to show in her construction and the choice of this corner section was well considered as it shows a good selection of details and finishes that would expand throughout her whole design but are not necessarily required in their entirety to understand their application.
The success of this project is largely down to planning and material awareness. Rather than making the medium her binding constraint and only working around a particular tool, Katie rightly chose to dissect her model into components to help her understand its form as well as considering the most appropriate method of manufacture to represent each part.
It is clear is how well Katie understands the assembly of her building and the lessons learned in making this presentation model no doubt only strengthen that.
Mecanoo B.15 Modelmaking Award
We are very pleased to announce in conjunction with our 45th year celebrations a new award for outstanding modelmaking at MSA.
The award will be sponsored by award winning architects Mecanoo who have recently expanded their offices to include a new Manchester branch.
“Model making is integral to the design process at our headquarters in Delft and we place a great deal of value in students who can demonstrate a love for the physical crafting and communication of space in architecture, landscape architecture, and urban design.
As such, Mecanoo is proud to sponsor an award which recognises high quality model making skills at Manchester School of Architecture – a school in a city which has become our UK home. We hope that this prize will encourage final year students to push that little bit harder to make their models as experimental, pragmatic (and beautiful) as possible!”
Francesco Veenstra (partner in charge of UK projects)
The Awards
Representatives from Mecanoo will be in attendance and along with UoM and MSA staff will judge the winners.
In addition to the award for your portfolio, sponsorship from Mecanoo and ourselves will provide a cash prize of £500 per winner.
Models will be judged on their overall quality, choice of scale, material choices, chosen methods and the models effectiveness at conveying your design features.
We hope this gives you more of an incentive to think about your modelmaking skills and strive to improve on the great results we have already seen this year!
Good luck!
Jim and Scott at B.15
1:100 ‘Parasite’ Context Model by Anca Trimbaciu
This case study by Anca Trimbaciu shows us her proposed building within its enclosed site context of two existing buildings. So as not to take the focus away from her design the massing of the context buildings was kept simple. Anca wrote down her thoughts on the project for us:
“As part of first year’s final project we had to go the extra mile in explaining our design and idea. Therefore, we had to create a presentation quality model. My entire year revolved around butterflies, that being the animal I chose, so my building was also connected to them, being an indoor butterfly garden, a space for recreation and relaxation.
My design is a parasite building in between other two existing ones, which covers a very small space and puts focus around the staircase and the idea of ascension. As you move up you gradually discover spaces that are more open and luminous until the last floor which allows a panoramic view of Oxford Road from the inside of a “green utopia”.
 The model shows context, size and the purpose of my building. A section in the back of the model allows the viewer to see inside and observe how the building makes use of the adjacent existing buildings and how double volume appears during the ascension towards the top floor.
The model shows context, size and the purpose of my building. A section in the back of the model allows the viewer to see inside and observe how the building makes use of the adjacent existing buildings and how double volume appears during the ascension towards the top floor.
I used painted MDF for the adjacent buildings and the base of my model just to give an idea of their size and appearance, contrasting with my design through colour and texture. Other than that, the rest of my model is mostly made out of clear or grey acrylic as it was the best choice to either represent glass, metal or polished concrete. The triangular staircase is sustained by a wooden column which is covered in vegetation. Because the scale is only 1:100, I opted for showing ramps instead of creating each step out of acrylic.
During the making of this model I had my first attempt at using Autocad and laser cutting, and surprisingly, I succeeded. I learned how to spray paint in order to completely cover the texture of a material and I improved my skills in working with acrylic. I also got the chance to fully understand my building and its structure.
It has been two well spent weeks in the workshop and I am looking forward to my next project, even though starting a model might be scary at first, the results are most of the times really impressive and worth the time.”
The construction method for this model was well considered and, much like the building process of a 1:1 project, the order of assembly was orientated around the ‘core’ access, in this case stairs, providing support for the different levels.
Of particular merit here is the consideration to how the massing was created. Rather than being solid blocks, the context massing was made up by creating hollow boxes which were then coated with sanding sealer, sanded and painted. This method saves on material and overall weight of the model and can often be done for free with off-cut material.

