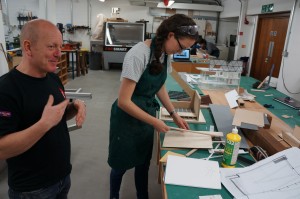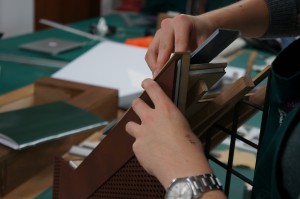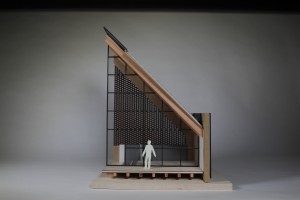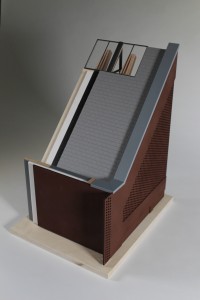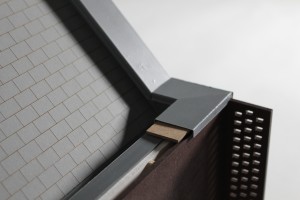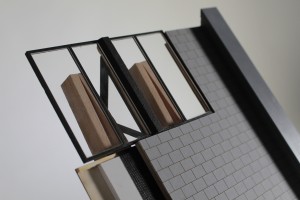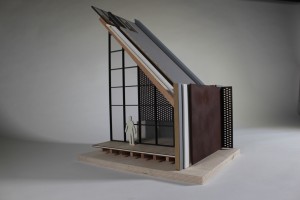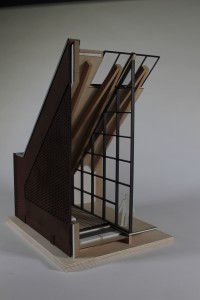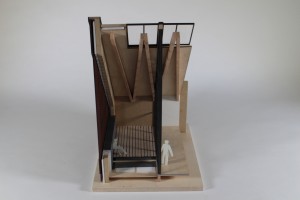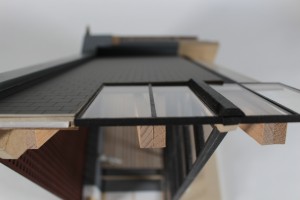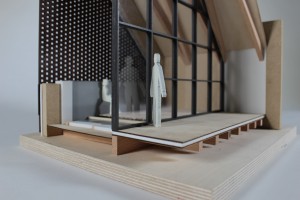Year 6 MArch student Katie Williams wrote about her final major modelmaking project for us:
“The project is an extension to the existing building of the ‘Wood Street Mission’ charity, near Spinningfields. Due to it being an extension in a constrained site, the design had to respond to the existing ornate Victorian building, as well as create spaces for the existing and new programmes (and users) to connect. The extension aims to reflect and reinterpret the structural strategy of the existing building by using brickwork detailing on the facade, and a glulam frame internally to support floors and the roofs. Key details include recessed imprinted brickwork on the facade, large perforated brick openings and angled roof support beams. This 1:20 model is a section through a covered terrace area on the top floor of the four storey building. This space was chosen as it incorporates the key design details, as well as showing the terrace floor build-up, the internal floor, curtain glazing wall, the roof build-up and the parapet detail.
Where possible, materials were chosen that are a true representation of the actual construction. The glulam roof beams are cut from hardwood, and the internal roof finish is birch ply. Due to the angles involved in the roof, wood was easy to model with as it could be sanded and shaped. Most of the floor build-up was also done using realistic materials, such as foam board for insulation, and Styrene plastic for the waterproof membrane. The roof build-up is less accurate in terms of showing battens an cross-battens under the tiles, but the waterproof membrane is the actual tape used in construction. The brickwork facade and primary structural blockwork are represented in MDF. The facade brickwork was laser cut to show perforations and spray-painted in brown. The parapet cover is vacuum-formed grey Styrene plastic, which was then cut to fit over and around the top of the walls.
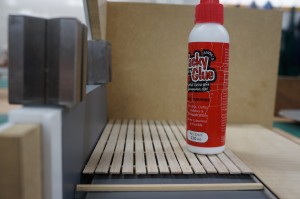
The construction of the model helped me to realise the construction issues that were not apparent in a 1:20 section drawing, for example the continuation of insulation on the inside of the terrace area.
When modelling the angled roof beams and working out the angles they should be sanded, it helped me understand the connections that I had previously struggled to model digitally. This was my first time using spray paint finishes and it makes a great difference to finish off laser-cut wood nicely.
On reflection, I can appreciate that in order to achieve the level of finish I am now happy with, the (whole) day spent planning the model was key.
If you fail to plan you plan to fail!“
This project is successful as it carefully balances necessary detail with material choices. The scale of 1:20 is perfect given the amount of layered detail Katie chose to show in her construction and the choice of this corner section was well considered as it shows a good selection of details and finishes that would expand throughout her whole design but are not necessarily required in their entirety to understand their application.
The success of this project is largely down to planning and material awareness. Rather than making the medium her binding constraint and only working around a particular tool, Katie rightly chose to dissect her model into components to help her understand its form as well as considering the most appropriate method of manufacture to represent each part.
It is clear is how well Katie understands the assembly of her building and the lessons learned in making this presentation model no doubt only strengthen that.

