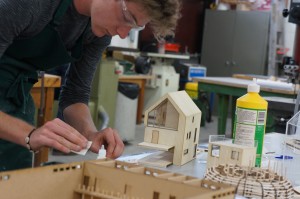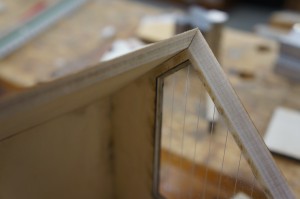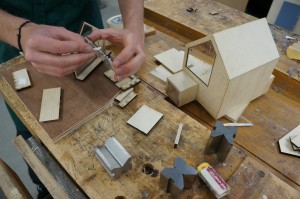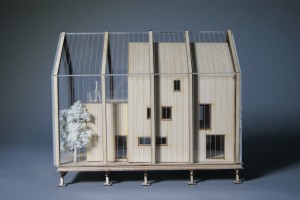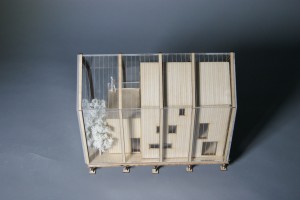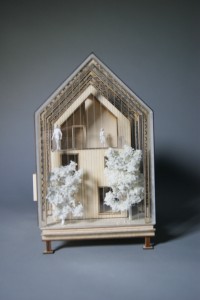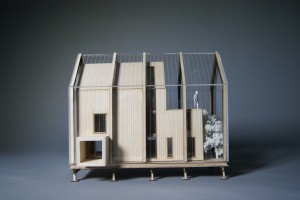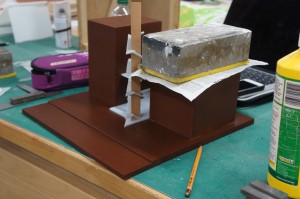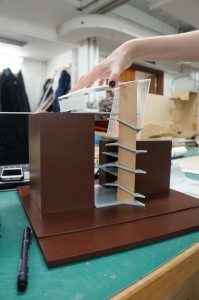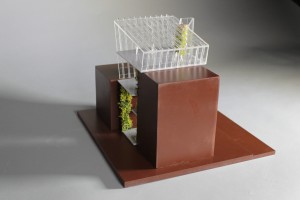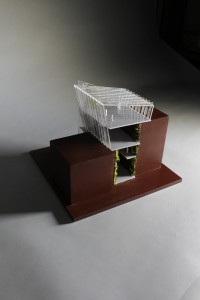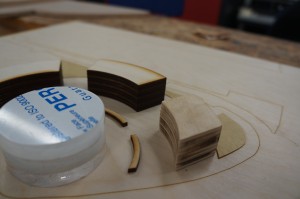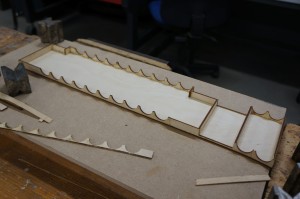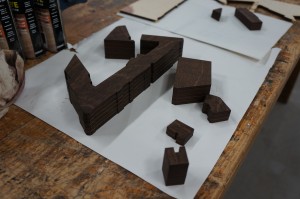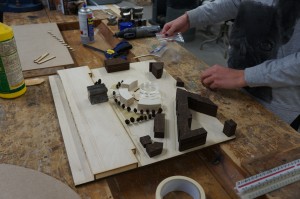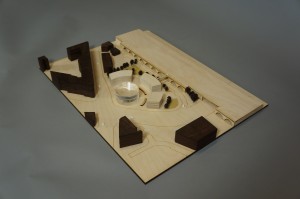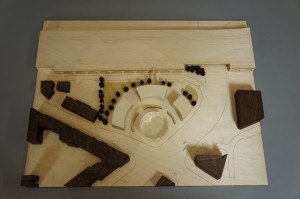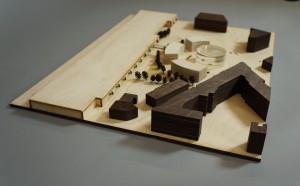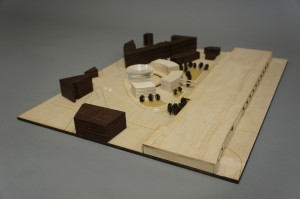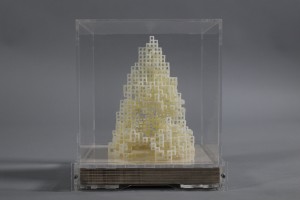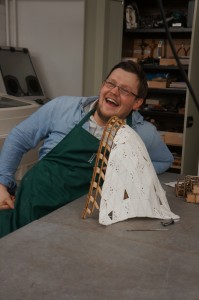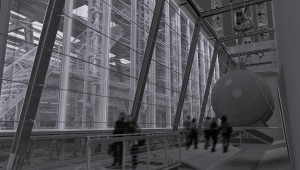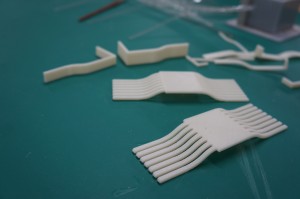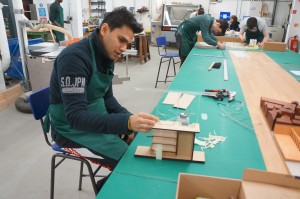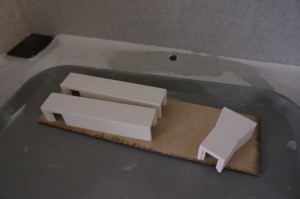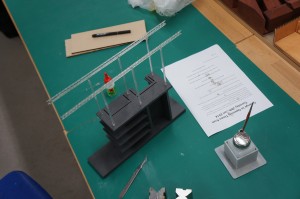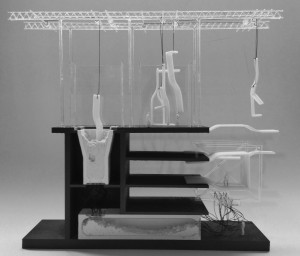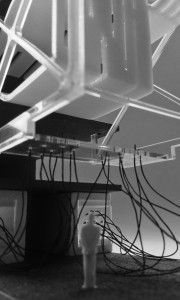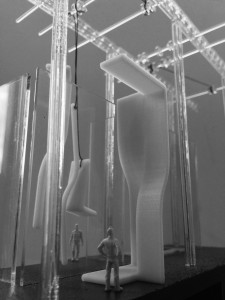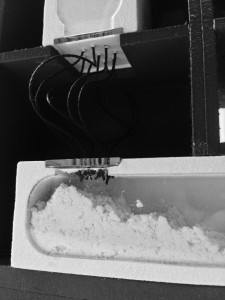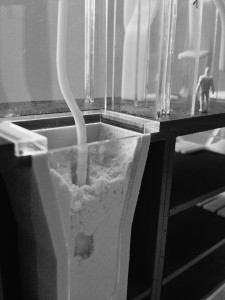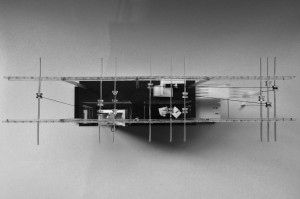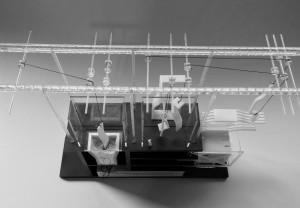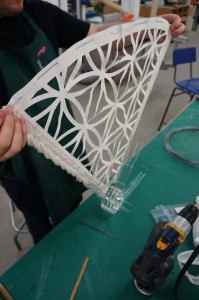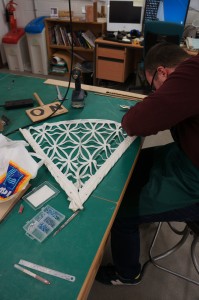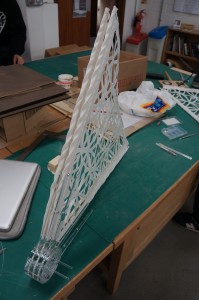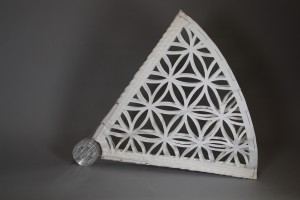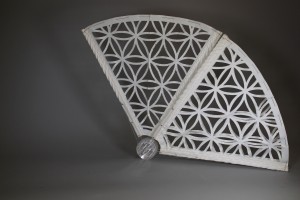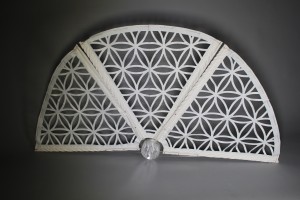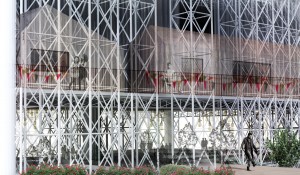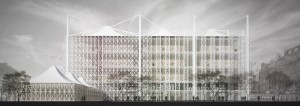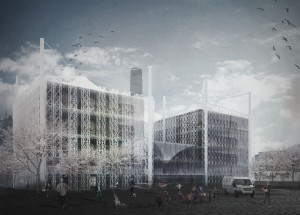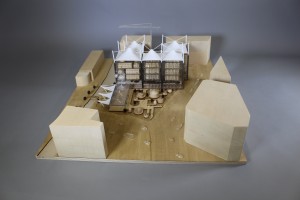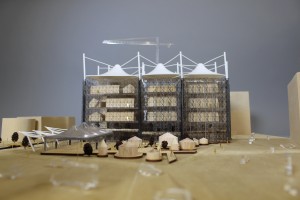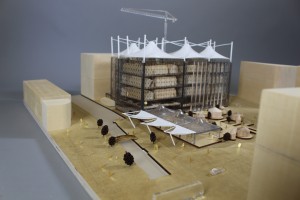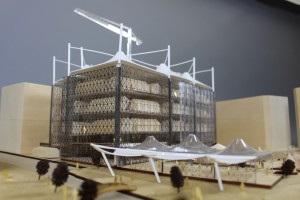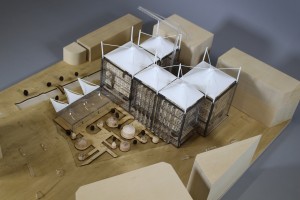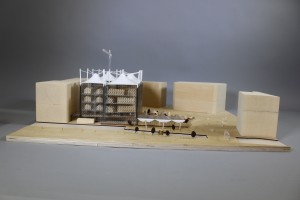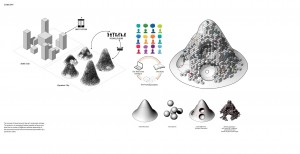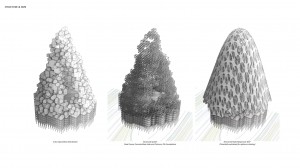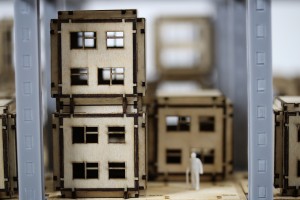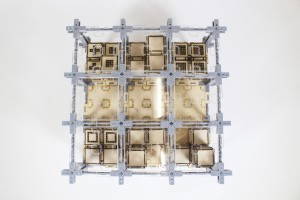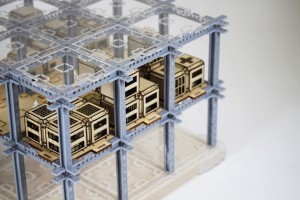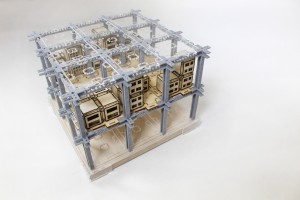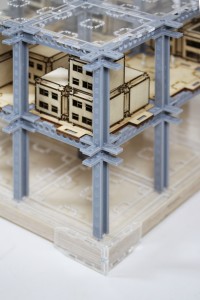By considering the next steps beyond a medium, in this case laser cutting, the results can be fantastic and the skill and understanding conveyed is self evident.
Tag Archives: Laser Cut Acrylic
1:100 ‘Parasite’ Context Model by Anca Trimbaciu
This case study by Anca Trimbaciu shows us her proposed building within its enclosed site context of two existing buildings. So as not to take the focus away from her design the massing of the context buildings was kept simple. Anca wrote down her thoughts on the project for us:
“As part of first year’s final project we had to go the extra mile in explaining our design and idea. Therefore, we had to create a presentation quality model. My entire year revolved around butterflies, that being the animal I chose, so my building was also connected to them, being an indoor butterfly garden, a space for recreation and relaxation.
My design is a parasite building in between other two existing ones, which covers a very small space and puts focus around the staircase and the idea of ascension. As you move up you gradually discover spaces that are more open and luminous until the last floor which allows a panoramic view of Oxford Road from the inside of a “green utopia”.
 The model shows context, size and the purpose of my building. A section in the back of the model allows the viewer to see inside and observe how the building makes use of the adjacent existing buildings and how double volume appears during the ascension towards the top floor.
The model shows context, size and the purpose of my building. A section in the back of the model allows the viewer to see inside and observe how the building makes use of the adjacent existing buildings and how double volume appears during the ascension towards the top floor.
I used painted MDF for the adjacent buildings and the base of my model just to give an idea of their size and appearance, contrasting with my design through colour and texture. Other than that, the rest of my model is mostly made out of clear or grey acrylic as it was the best choice to either represent glass, metal or polished concrete. The triangular staircase is sustained by a wooden column which is covered in vegetation. Because the scale is only 1:100, I opted for showing ramps instead of creating each step out of acrylic.
During the making of this model I had my first attempt at using Autocad and laser cutting, and surprisingly, I succeeded. I learned how to spray paint in order to completely cover the texture of a material and I improved my skills in working with acrylic. I also got the chance to fully understand my building and its structure.
It has been two well spent weeks in the workshop and I am looking forward to my next project, even though starting a model might be scary at first, the results are most of the times really impressive and worth the time.”
The construction method for this model was well considered and, much like the building process of a 1:1 project, the order of assembly was orientated around the ‘core’ access, in this case stairs, providing support for the different levels.
Of particular merit here is the consideration to how the massing was created. Rather than being solid blocks, the context massing was made up by creating hollow boxes which were then coated with sanding sealer, sanded and painted. This method saves on material and overall weight of the model and can often be done for free with off-cut material.
Urban Design: Principles and Practice by Rachel Kerr of MSc Planning
Our first student in this year was an unexpected one. For some time now planning tutors have been encouraging their students to branch out into modelmaking as a tool to explain their proposals. Rachel Kerr decided to jump in and, having prepared her initial drawings for the model over the break, had no problem doing so.
Rachel Described the project for us:
The brief was to identify a disused corner site with a total area of less than 1 hectare for which we had to produce a redevelopment proposal. The site I worked on is to the west of Salford Central Station and is currently used for car parking (although it has been identified within the Salford Central Regeneration Strategy). The assignment requested that we assess the characteristics of the site and the surrounding area and use this analysis to produce a detailed brief for proposed redevelopment. Due consideration was given to urban design principles such as frontage, scale and public space. It was my intention to ensure that the site sits comfortably in within the surrounding area, whilst utilising the corner location to create a landmark for passing traffic.
The project uses simple material differences to divide the elements of the site. Because the model was made from laser cut ply there was the unavoidable scorching of the material edge. Rather that removing this, Rachel decided to capitalise on the burnt colour and stained the top surface of her site context buildings to match given them a dark colour in contrast to the sanded and clean look of her site in question.
Due to the small scale (1:500) of the model the site and road details we represented as engrave lines as any more definition was deemed of little importance to the overall representation required.
Once again the locally harvested ‘trees’ from our own model tree plant, as used on other projects, came in very useful and provided a natural and great finishing scale accompaniment along with a small number of 1:500 cars. Grassed or ‘Green’ areas are represented with a mottled green paper that gives a subtle contrast to the birch ply base.
The model was completed over approximately 3 days and is a good example of how to simply but effectively show the context of a site.
Runcorn Reprogrammed Master Plan, Constantinos Papaioannou
Year 6 Re_Map Student Constantinos Papaioannou has just completed this master plan of his study area looking at Runcorn. The model will be used as an overview of the entire site with more specific site study models to follow.
The model used a minimal amount of Laser engraved and cut MDF combined with site focus areas represented with red coloured acrylic and frosted clear acrylic.
Constantinos produced the model in just a day and a half. We look forward to seeing the next stage of the project!
A reimagining of slums , QED, Alexandr Valakh Part 2
Back in March we looked at Alex’s 1:100 model exploring the assembly of his proposed site. Alex completed his model series by producing a 3D printed site model and finally a cross section model showing the relationship between the individual units and the optional outer skin facade.
After several days in the chemical bath to remove support material Alex placed his 3D printed model in a purpose made display case to protect it from intrigued hands! It’s always worth noting that forms such as this require a lot of support material when made on the ABS plastic printer which often means extended periods of time post-printing in the chemical bath.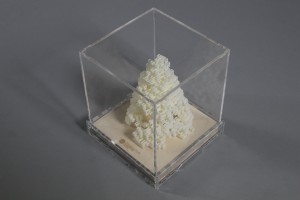
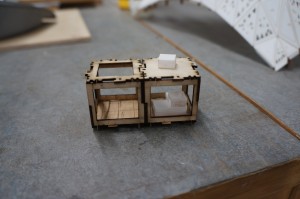
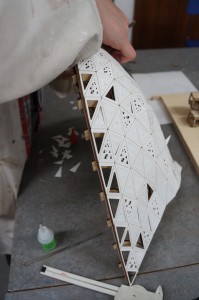
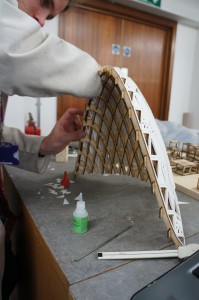
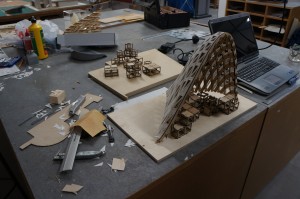 The outer skin of the model was made using paper components that were CAD designed and laser cut before being hand assembled. The completed skin was fixed onto the plywood frame carefully using superglue.
The outer skin of the model was made using paper components that were CAD designed and laser cut before being hand assembled. The completed skin was fixed onto the plywood frame carefully using superglue.
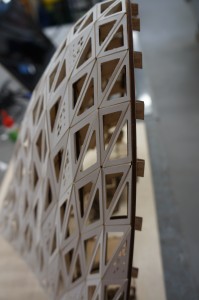
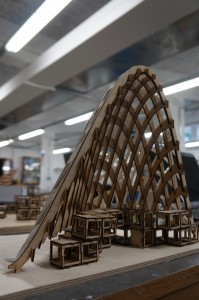 Mass produced standardised components were designed to be quickly assembled to create the form much like the full scale proposal offers.Â
Mass produced standardised components were designed to be quickly assembled to create the form much like the full scale proposal offers. 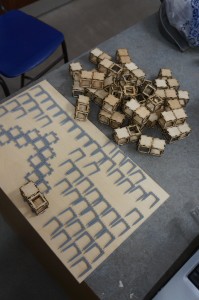
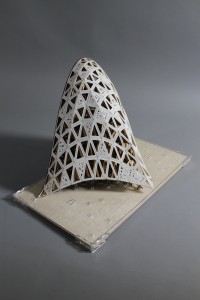
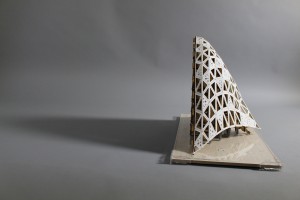
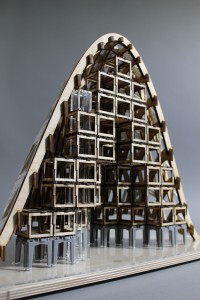
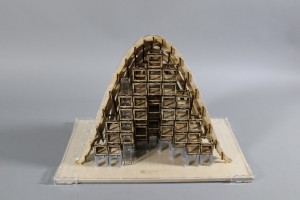
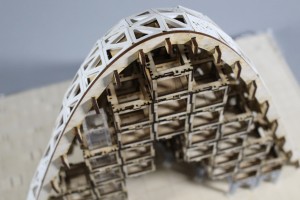
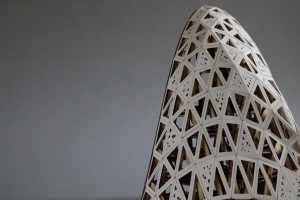 Alex has produced some fantastic models here over the last two years and we encourage everyone to look at this level of work for inspiration. All the best for the future Alex!
Alex has produced some fantastic models here over the last two years and we encourage everyone to look at this level of work for inspiration. All the best for the future Alex!
Abhi Chauhan: ‘Testing the Machines of a Third Industrial Revolution’ 1:100 Site Section Model
6th Year MArch student Abhi Chauhan has recently completed several models as part of his Intimate Cities project. The earlier models were used to demonstrate initial concept ideas and helped influence design changes. In keeping with the subject matter of the proposed development Abhi has put heavy emphasis on digital manufacture.
Abhi gives us an over view of the project and how this model fit in to its development:
As part of the Intimate Cities Atelier this year we were concerned stalled construction sites in the city of Manchester. These sites are unique in that their infrastructural order has been partially installed and my primary aim is the reconnection of these sites back to the city context. Situated on the Potato Wharf stalled construction site, the final scheme looks at the idea of bringing around a Third Industrial Revolution, by looking at the research and testing of an advanced manufacturing technique (3d printing) and a new energy infrastructure, (hydrogen fuel cells).
 Realised as a masterplanning strategy the stalled concrete frame on the Potato Wharf site is used a ‘live’ test-bed for 3d printed architectural components, in addition to this the scheme engages with the redundant transport infrastructure bounding the site and reinstates the canal and rail network as a distribution matrix for the transport of raw material. A reconfigurable 3d printed public park defines the edges of the new site in the overall strategy.
The renders depict how the main 3d printing manufacturing hall and hydrogen exchange will look. The 3d printing facility is concerned with the research, manufacture and testing of 3d printed architectural components and as such the construction and detail is oversized to deal with a variety of different scales present on this project.
This first conceptual model depicts the main processes occurring in the 3d printing facility and follows the life-cycle of a 3d printed architectural component from its raw powdered state – stored in a material archive; to the printer beds; then for reconfiguration in a graveyard of failed components; and ultimately to its reverse engineering back to its raw powdered state.
The main frame was laser cut from 6mm MDF and designed to slot together. After spray painting grey to depict a raw concrete surface a series of powder printed material stores were fixed in place. It was decided to 3d print these stores due to their complex shape and the desired ‘layered’ construction aesthetic I was after.
The main machines in the model have all been constructed from separated components each laser cut from 2 and 3mm clear acrylic.
The 3d printed architectural components created in the facility were depicted by themselves being 3d printed. These parts were modelled in 3ds max and made ‘watertight’ ultimately for 3d printing on the ABS printer. (Abhi Chauhan May 2014)
One aspect of Abhi’s model work which is particularly successful is the appropriate use of different process. Having an understanding of the best suited method to achieve a desired outcome is key to an effective model. Without a clear aim as to what it is you are trying to convey many models have little practical use in conveying the key aspects of a design concept. This model of course naturally lends itself to 3d printing due to the subject matter.
1:1 Facade Detail Model, Henry Faulkner
[Re_Map] student Henry Faulkner has created this 1:1 detail model demonstrating the variable solar shading facade concept he has designed.
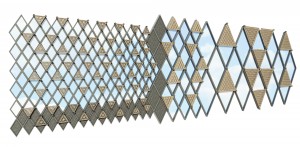 These two renders show how the facade would appear with shades open (above)and then closed (below)
These two renders show how the facade would appear with shades open (above)and then closed (below)
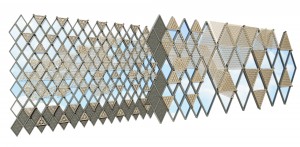 Henry describes the project for us:
Henry describes the project for us:
The overall project has resulted in a mixed use development which aims to provide housing and an educational facility for academic refugees from around the world. The vast majority of refugees entering the UK in recent years have been from the middle east and northern Africa, from countries such as Iran, Afghanistan and Syria. Taking influence from their history and culture, I developed a facade component that adopts an Islamic geometrical pattern, using its rotational symmetry to create a dynamic solar shading device. (Henry Faulkner 2014)
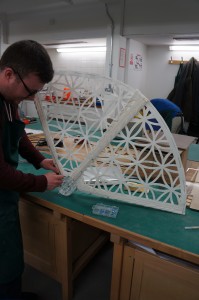 Henry cut the gearing for the model using acrylic to create the components which he had developed through test models previously. The refined design was then drawn up in cad and the component profiles laser cut – fabric included. When cutting fabric or any material you are unsure of it’s always a good idea to run some tests on a scrap piece to ensure the finish you wish to achieve.
Henry cut the gearing for the model using acrylic to create the components which he had developed through test models previously. The refined design was then drawn up in cad and the component profiles laser cut – fabric included. When cutting fabric or any material you are unsure of it’s always a good idea to run some tests on a scrap piece to ensure the finish you wish to achieve.
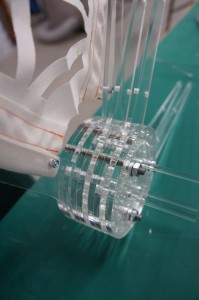 Wire was used as a former and support for the fabric ‘fans’ which when stretched out want to fold under their own weight.
Wire was used as a former and support for the fabric ‘fans’ which when stretched out want to fold under their own weight.
‘In Limbo’ Presentation Site Model, Laura Minca
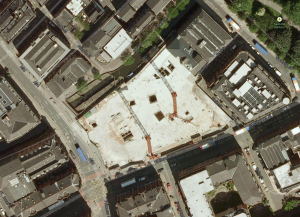 Intimate Cities student Laura Minca has designed an ever changing settlement within the city centre. The site, on the corner of Whitworth Street and Princess Street in Manchester has been a site of a stalled project for some years now. Laura’s concept would allow the site to continue to expand and develop as required with a construction crane remaining on site to build as the site needs evolve.
Intimate Cities student Laura Minca has designed an ever changing settlement within the city centre. The site, on the corner of Whitworth Street and Princess Street in Manchester has been a site of a stalled project for some years now. Laura’s concept would allow the site to continue to expand and develop as required with a construction crane remaining on site to build as the site needs evolve.
Laura gives us a description of her project below:
The project aims to initially investigate the city of Manchester under a temporal lens, focusing on the spaces ‘in-between‘ worlds, ‘in-between’ stages of development that resulted following the economic downturn. At the heart of the city’s commercial and conservation area lies Origin – unfinished, incomplete, abandoned, hiding behind faded slogans of glamour and projected fantasies of luxury living and work opportunities.
The research and output developed as part of the [Intimate Cities] Atelier will be focused on the current condition of the Roma groups that have targeted the United Kingdom ever since Romania’s entrance in the European Union in 2007. Although their ‘nomadic’ condition is debatable and its deriving taxonomy should be reassessed, the Roma groups provide a fascinating case study in terms of a traveling community’s continuous struggle to adapt within fluctuating social, political and economic climates.Â
The temporal context of the project is set starting with January 2014 when the transitional controls on free movement adopted by the UK will end. Following the lift of the travel restrictions and free access to the UK labor market, a high influx of Romani groups are expected to arrive and settle within British and implicitly, Mancunian territory.
Drawing on dichotomies of spatial purity and impurity, on notions of boundary, transience and spatial justice, the scheme proposes a temporary, modular structure that plugs into the existing site infrastructure – a contemporary Roma camp, aimed to provide the incoming community with a set of architectural and spatial principles that develops incrementally.
The focus on temporary, adaptable, shared spaces challenges the sedentary predisposition specific to Western architecture and its affinity towards grand, enduring structures. The approach is driven by the idea that architecture functions as an ideology in built form, that homes are more than just fixed dwellings, more than just sheltering devices: they are tools that enable the communities that use architecture to carve their identities and redefine visions of themselves and their collective subconscious.
This is not a scheme about pristine, perfectly aligned spaces and sleek technologies, but an exploration of imperfection, of the random and the improvised. A breathing, ever-changing structure that echoes the unconventional ways of the Romani people and their ability to adapt in any given environment. (Laura Minca 2014)
Concept renders of how the site would look.
The scaffold construction that makes up the bulk of the design was represented by engraving the framework on acrylic sheeting and rubbing in acrylic paint to the define the details. This effect is much more efficient that attempting to construct each scaffold piece or laser cutting the frame at this scale.
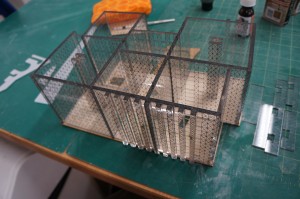
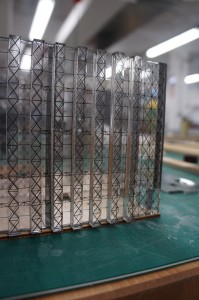
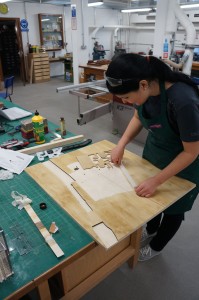 Laura used wood stain to define the site from the surrounding area. this was achieved by masking the edges and applying more coats of stain to darken her site footprint.
Laura used wood stain to define the site from the surrounding area. this was achieved by masking the edges and applying more coats of stain to darken her site footprint.
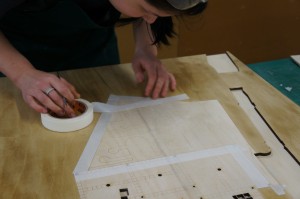
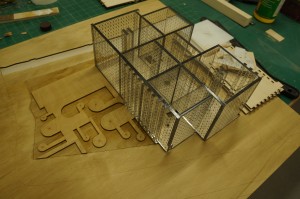
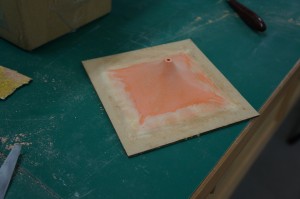 To create the tent like canopy above each area of the site Laura used a vac-formed sheet to create the draped fabric aesthetic desired. This was achieved by creating a former using Ureol Modelboard which was sanded to the correct shape then placed on a base to sit on the bed of the vac former.
To create the tent like canopy above each area of the site Laura used a vac-formed sheet to create the draped fabric aesthetic desired. This was achieved by creating a former using Ureol Modelboard which was sanded to the correct shape then placed on a base to sit on the bed of the vac former.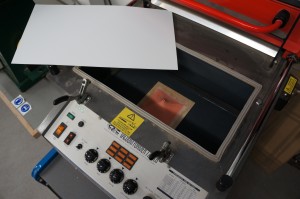
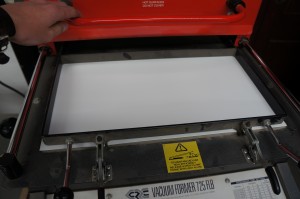 The vac forming process involved heating up styrene vac-forming plastic which is then suction formed around any given shape.
The vac forming process involved heating up styrene vac-forming plastic which is then suction formed around any given shape.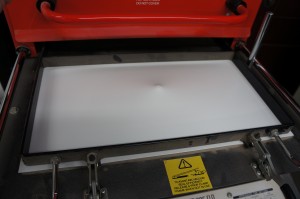
The completed form is then taken from the bed and trimmed to size for use on the model. 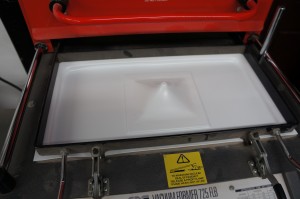
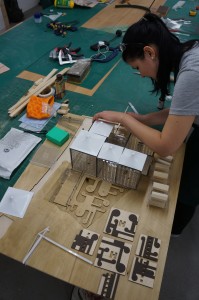 Further detail was added to the internal floor spaces using laser cut cardboard fixed to plywood floor plates. This plates were then assembled and slotted into place into the main framework before having the roof canopies fitted above.
Further detail was added to the internal floor spaces using laser cut cardboard fixed to plywood floor plates. This plates were then assembled and slotted into place into the main framework before having the roof canopies fitted above.
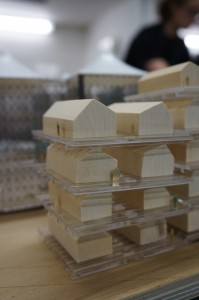 Laura used brass etched scaled figures to convey the use of the spaces with figures dotted around the site and near the context. Small pine cones were used to represent trees which always works well with wooden based models. These can be found on various trees and bushes around campus!Â
Laura used brass etched scaled figures to convey the use of the spaces with figures dotted around the site and near the context. Small pine cones were used to represent trees which always works well with wooden based models. These can be found on various trees and bushes around campus! 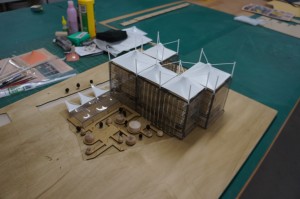
Once all scale elements were added and surround massing models were made using Jelutong block, the model was moved into the studio for photographing.
A reimagining of slums, QED, Alexandr Valakh
6th year Alexandr Valakh has been researching the anatomy of slum functionality in Rio De Janeiro. Slum areas typically develop due to inadequate employment opportunities and the necessity to live resulting in the irregular and somewhat chaotic appearance of the constructions.
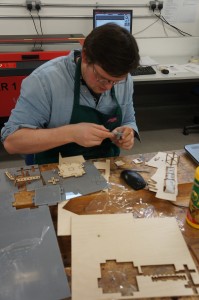
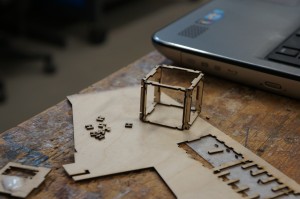
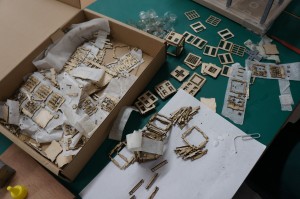
To reinvent this Alex is proposing a loose set of structural rules that bring some much needed order the the slum idea. By implementing this theory Alex’s idea will allow a basic industry infastructure to help support formal employment opportunities as well as making efficient use of the same geographical footprint.
Alex’s bold ‘plug-in-city’ concept involved units that can be adapted and extended to suit their purpose in the community. Units can be extended in any direction thus allowing the construction to climb and create a towering peak. Alex has called the project the ‘Stacked City Prototype’.
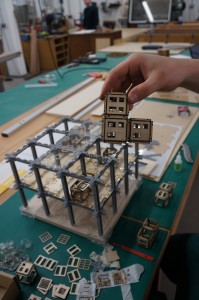
Alex produced this 1:100 scale structural flow model to study variable layouts and in turn the conditions it would create for the people using the site. The model was extensively designed in CAD and made using laser cut acrylic and ply wood components to represent different material elements.
Urban Food Flow Model, Sophie Smith
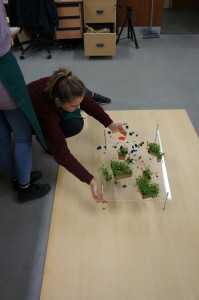 To demonstrate her ideas for rebalancing food slow or supplies in the city Sophie used an unorthodox approach to demonstrate her proposal. Using wire to convey possible food output areas of the site are highlighted using coloured acrylic and linked. The main focus is around an existing supermarket with the intention being to show how redistribution of suppliers could be increased locally.
To demonstrate her ideas for rebalancing food slow or supplies in the city Sophie used an unorthodox approach to demonstrate her proposal. Using wire to convey possible food output areas of the site are highlighted using coloured acrylic and linked. The main focus is around an existing supermarket with the intention being to show how redistribution of suppliers could be increased locally.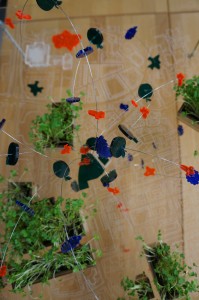
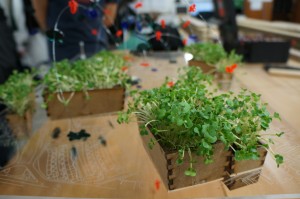 Living water cress troff’s are used in places of significant produce making this a living model – fairly unusual but interesting approach!
Living water cress troff’s are used in places of significant produce making this a living model – fairly unusual but interesting approach!

