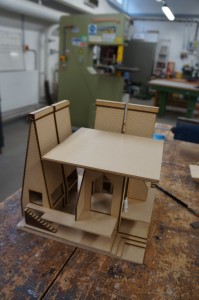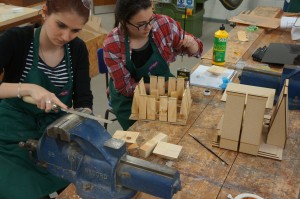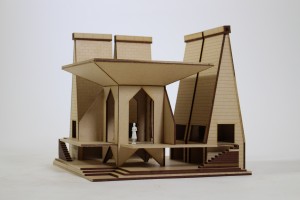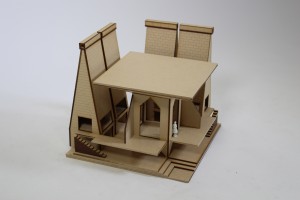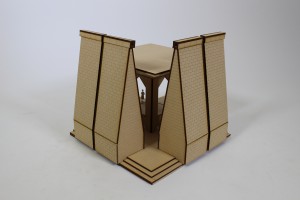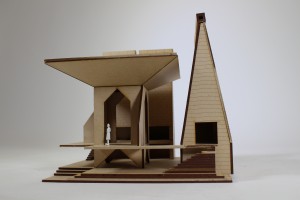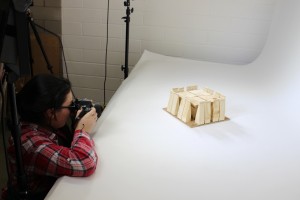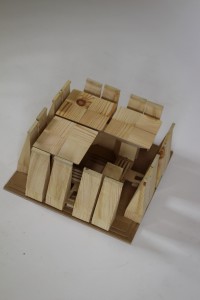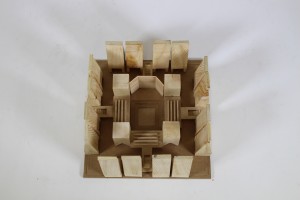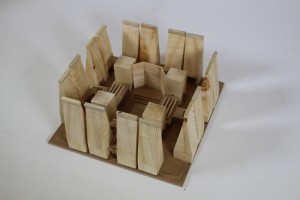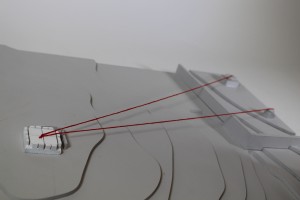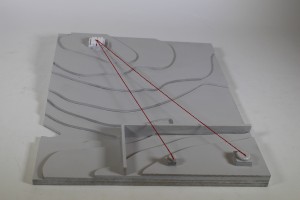Final judging for this years Mecanoo B.15 Modelamking awards took place on Friday afternoon ahead of the end of year show opening.
Representatives from Mecanoo were Laurens Kistemaker, Paul Daly, Oliver Boaler along with former MSA Student and previous award winner Sara Hammond. Representing MSA were Jim and myself and Dr Ray Lucas.
As with last years award judging looked at the overall quality of the finished models, The effectiveness of their response to the brief and the integration of modelmaking into each students designing process. This proved once again to be very tough and created a fantastic post-marking deliberation over the final results.
“I was pleasantly surprised by the efforts and quality of the students work, which therefore made it really hard for us to pick just 6 winners. We covered both sides (skill and representation of the brief) of modelmaking with a judging team of 3 modelmakers and 3 architects. I hope we as mecanoo together with Jim and Scott have contributed to push the continued importance of modelmaking in architectural learning and practice.”
– Laurens Kistemaker
Prizes were presented by Laurens Kistemaker and Professor Tom Jefferies to the winners who were as follows:
1st Prize MArch: Daniel Kempski & Peter Lee
2nd Prize MArch: Natalie Dosser & Diana Muresan
3rd Prize MArch: Sam Beddingfield
1st Prize BA (Hons) Architecture: Ciara Tobin
2nd Prize BA (Hons) Architecture: Akhil Mathew
3rd Prize BA (Hons) Architecture: Daniel Vella
We would like to thank all at Mecanoo for their continued support of this award which has already built on last years success with another quality display of projects.
Congratulations to all who made the hard earned short-list and eventual winners! We hope you will continue to employ the use of modelmaking in your learning and future careers whatever they may be.
Scott and Jim at B.15















