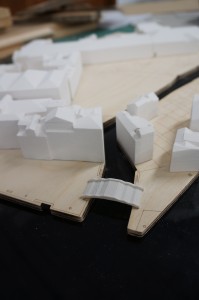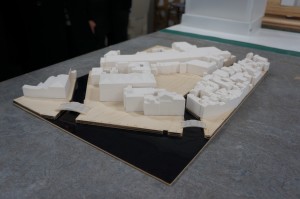


This project seemed to go on forever but Ben got there in the end after much thought and perseverance! Ben described the project in his own words for us:
“The project centred around the concepts of subtractive architectural restoration, revealing existing elements on site and adding additional elements to solve architectural anomalies often found in historical cities such as this. The models represent at differing scales how the site interacts with this new architecture as well as how my own building functioned within the new public spaces created by this subtraction. Many of the models are abstract forms of more sophisticated concepts yet the message remains concise as to what each model is trying to achieve by the way of simplifying the material pallet and not resorting to complicated methods. The models are also interchangeable as long as they are created at the same scale and can be reused to create new models later on or explain an idea in greater detail. Model making is an integral part of any designer’s toolbox and new techniques should be tested, however often you can find that a new take on a tried and tested method will result in unexpected outcomes that will further you design.”
This series of models certainly give a varied view of Bens proposed project which is exactly what you should be trying to achieve in your submissions. Models are there to convey different aspects of your design in the best possible way. Spending time to think about exactly what you want to show and how best to show it is time well spent as frustrating as it can be at times!

Also, as a side note to you all, unless you plan to take your array of models with you to interviews etc. then good photography is essential to document your work. We will be looking to a devoted photography area of the workshop in the coming months in time for the start of your new term in September.




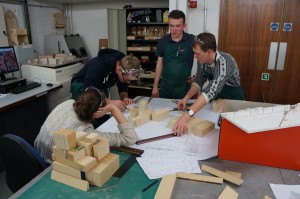
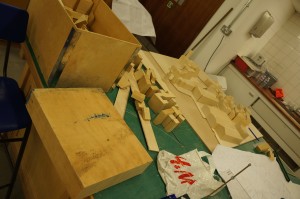 Dividing up time consuming tasks like mass producing bespoke block model shapes can be sped up by involving all team members as long as everyone has a clear understanding of what is trying to be achieved overall.
Dividing up time consuming tasks like mass producing bespoke block model shapes can be sped up by involving all team members as long as everyone has a clear understanding of what is trying to be achieved overall.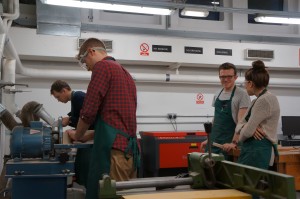
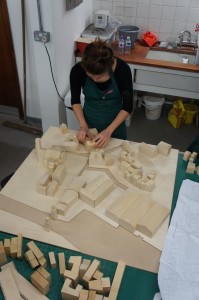
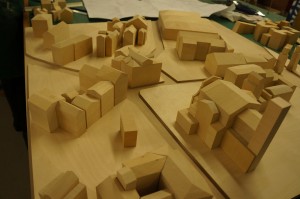
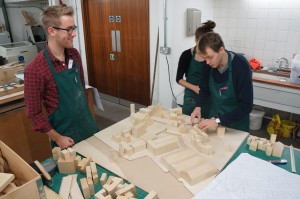

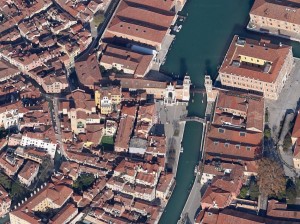
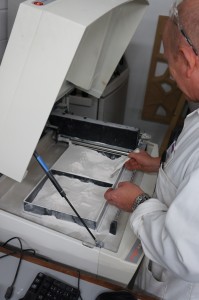 Lauren and Becky decided to create their site master plan using 3D powder printed components on a laser cut plywood base. The completed model looks great and shows in detail all the shapes that make up the exiting structures their chosen site.
Lauren and Becky decided to create their site master plan using 3D powder printed components on a laser cut plywood base. The completed model looks great and shows in detail all the shapes that make up the exiting structures their chosen site.