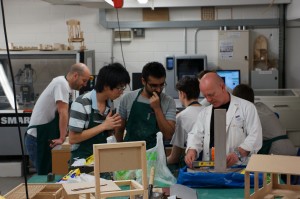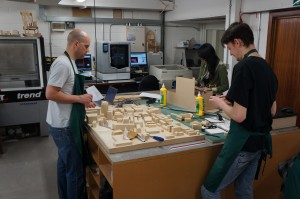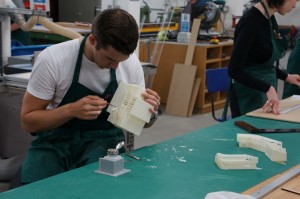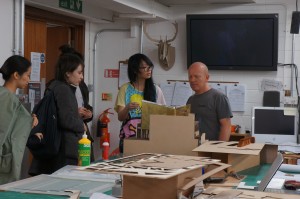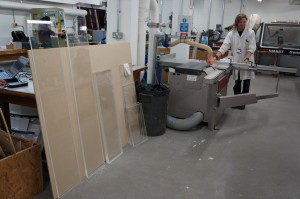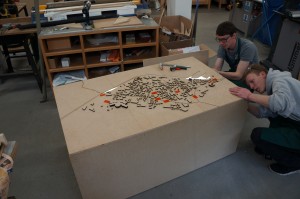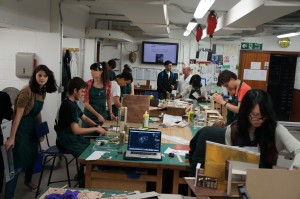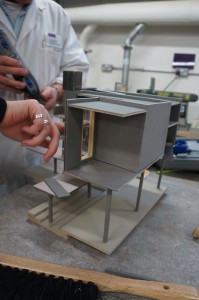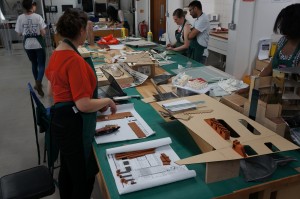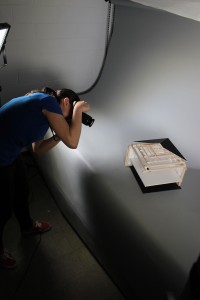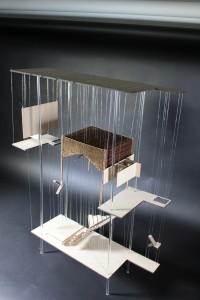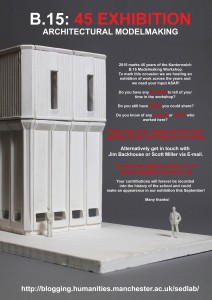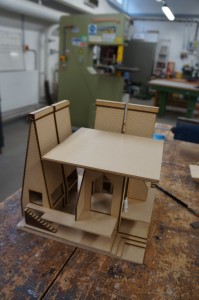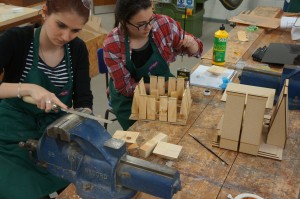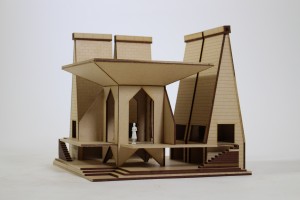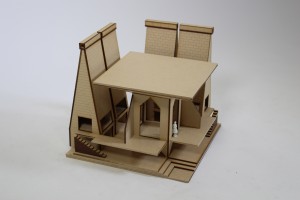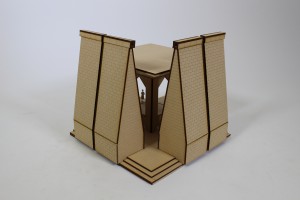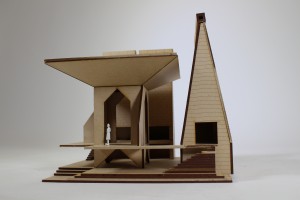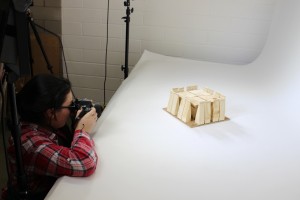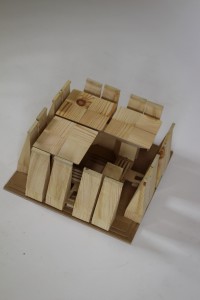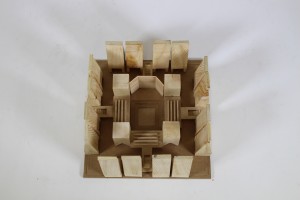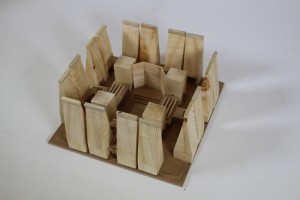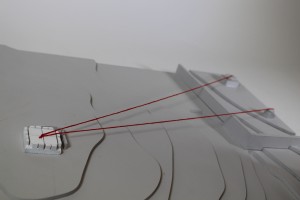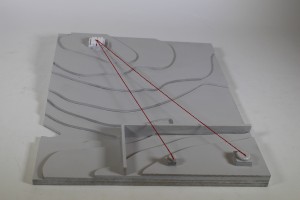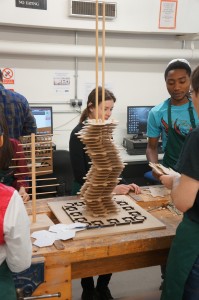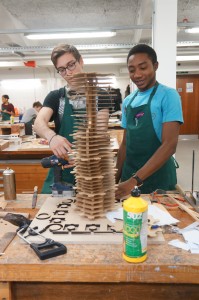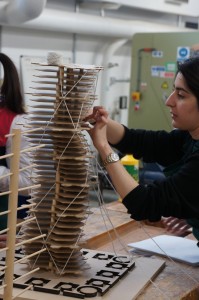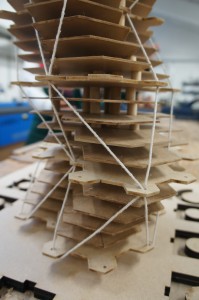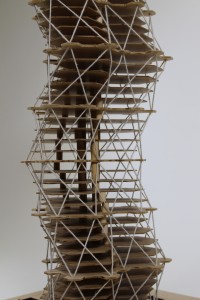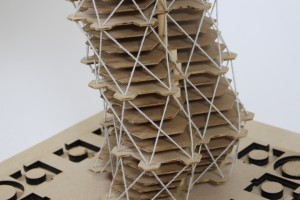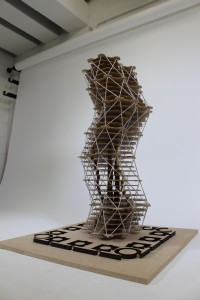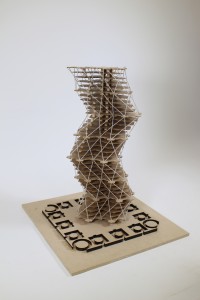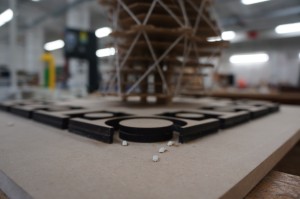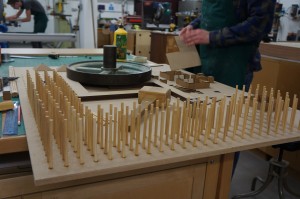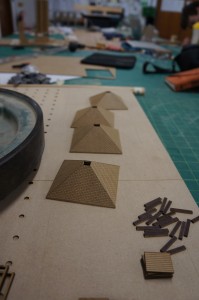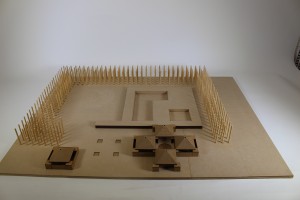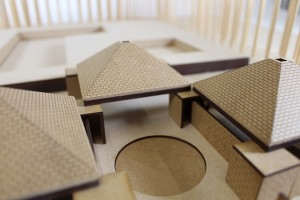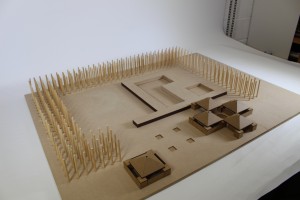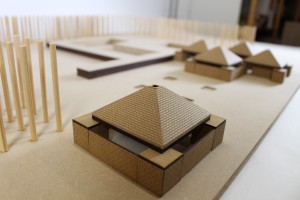As part of the final major project for his 3rd year submission James decided to produce his completed concept for the former Odeon cinema site on Oxford Street in Manchester at 1:200 scale.
James described the project for us below:
This project is, fundamentally, a house for stone fragments in the heart of Manchesters civic centre. Combining gallery spaces with workshops for stonemasonry, the buildings programme hinges around a tripartite relationship between stone as symbol, material and object. The spaces which consolidate these three spatial threads create a communicative dialogue between street and threshold, node and surface, alongside person and occupation. Designed to activate encounters between the material fabric of the built environment, movement of people, and the intimate craft of stone carving, the scheme seeks to integrate with (rather than reconfigure) the symbolic fabric of the city. The scheme, heavily influenced by ritualised occupancy both human and non-human (such as the daily, repeated zenith of falling light), distills the principle elements of a building into a collection of interdependent, intangible relationships. Volume, void and light align to create moments of lateral swelling in which the interaction of people supersedes, yet elevates and accentuates, particular formal moves. Capturing these ideas in a model was a challenge. Using a lightly grained wood, jelutong, to mass the large volumes of space, 3D printed elements bring focus to two elements: the entrance loggia in the centre of the building and the facade that faces Oxford Street, a busy Mancunian thoroughfare. In using a modest palette of materials, focus is drawn to the relationship between these two key elements that activate the street and public space they face. All sat on a heavy mahogany base – elevated by a thin sheet of plywood which denotes the street kerb – this simple, diagrammatic, 1:200 model works alongside a collection of drawings to visualise a complex orchestration of space. (James Taylor-Foster 2014)
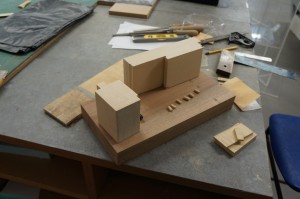 Due to the fragile nature of the powder printing material when used in thin volumes there were several breakages to smaller elements of the model. These were repaired using a mix of styrene strips and filler. Once repaired the whole model was reinforced by soaking it in superglue and finished with a coat of white paint. It is always worth remembering that the smaller details of designs are a potential break risk for 3D powder printing. If possible try not to produce components smaller that 2mm in size and thickness. You should always consider the removal process and how this will be successfully carried out given your design.
Due to the fragile nature of the powder printing material when used in thin volumes there were several breakages to smaller elements of the model. These were repaired using a mix of styrene strips and filler. Once repaired the whole model was reinforced by soaking it in superglue and finished with a coat of white paint. It is always worth remembering that the smaller details of designs are a potential break risk for 3D powder printing. If possible try not to produce components smaller that 2mm in size and thickness. You should always consider the removal process and how this will be successfully carried out given your design. 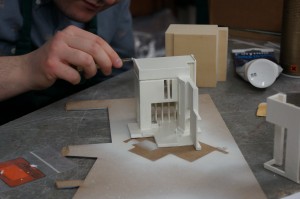
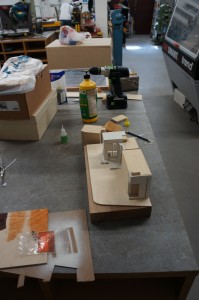
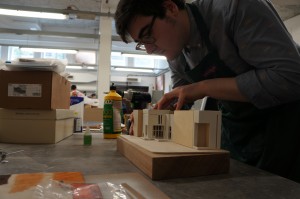 See more of James’ work by clicking here.
See more of James’ work by clicking here.
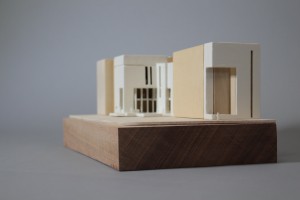
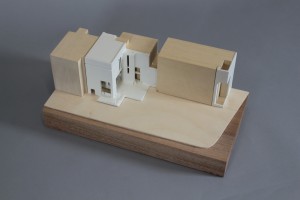
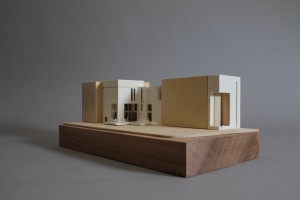
 Due to the fragile nature of the powder printing material when used in thin volumes there were several breakages to smaller elements of the model. These were repaired using a mix of styrene strips and filler. Once repaired the whole model was reinforced by soaking it in superglue and finished with a coat of white paint. It is always worth remembering that the smaller details of designs are a potential break risk for 3D powder printing. If possible try not to produce components smaller that 2mm in size and thickness. You should always consider the removal process and how this will be successfully carried out given your design.
Due to the fragile nature of the powder printing material when used in thin volumes there were several breakages to smaller elements of the model. These were repaired using a mix of styrene strips and filler. Once repaired the whole model was reinforced by soaking it in superglue and finished with a coat of white paint. It is always worth remembering that the smaller details of designs are a potential break risk for 3D powder printing. If possible try not to produce components smaller that 2mm in size and thickness. You should always consider the removal process and how this will be successfully carried out given your design. 

 See more of James’ work by clicking here.
See more of James’ work by clicking here.



